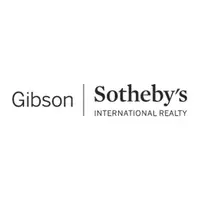For more information regarding the value of a property, please contact us for a free consultation.
692 Tremont St #1 Boston, MA 02118
Want to know what your home might be worth? Contact us for a FREE valuation!

Our team is ready to help you sell your home for the highest possible price ASAP
Key Details
Sold Price $1,350,000
Property Type Condo
Sub Type Condominium
Listing Status Sold
Purchase Type For Sale
Square Footage 1,224 sqft
Price per Sqft $1,102
MLS Listing ID 73239464
Sold Date 07/24/24
Bedrooms 2
Full Baths 2
HOA Fees $531/mo
Year Built 1899
Annual Tax Amount $13,430
Tax Year 2024
Lot Size 1,306 Sqft
Acres 0.03
Property Sub-Type Condominium
Property Description
Inviting and renovated South End garden duplex with 2 beds, 2 baths and an incredible outdoor oasis. The welcoming foyer features high ceilings and an exposed brick accent wall. The spacious primary bedroom is a true retreat with walls of closets and marble en-suite bath with soaking tub and glass shower. Descending the stairs, the new gourmet kitchen has Viking appliances and ample cabinetry. Sleek Quartz counters and waterfall peninsula offers bar seating, complimented by a blue and white tiled backsplash. The adjacent dining area is framed by beautiful brick archways. The living room has abundant natural light, new floors, and custom built-ins anchored by a gas fireplace. The 2nd bedroom provides flexibility for guests, a home office, or gym. Additional marble full bath with glass shower and in-unit laundry round out this level. The stunning patio is designed by Landscape Architecture firm, Gardenform, with tall wood surround for ultimate privacy. A+ South End location!
Location
State MA
County Suffolk
Area South End
Zoning CD
Direction W Newton to Rutland to Tremont
Rooms
Basement N
Primary Bedroom Level Main, Second
Dining Room Flooring - Hardwood, Lighting - Pendant, Archway
Kitchen Flooring - Hardwood, Dining Area, Pantry, Breakfast Bar / Nook, Open Floorplan, Recessed Lighting, Remodeled, Stainless Steel Appliances, Gas Stove, Lighting - Pendant
Interior
Interior Features Decorative Molding, Closet, Entry Hall, Foyer
Heating Forced Air
Cooling Central Air
Flooring Marble, Hardwood, Flooring - Hardwood
Fireplaces Number 1
Fireplaces Type Living Room
Appliance Range, Oven, Dishwasher, Disposal, Microwave, Refrigerator, Washer, Dryer
Laundry First Floor
Exterior
Exterior Feature Patio - Enclosed
Community Features Public Transportation, Shopping, Tennis Court(s), Park, Walk/Jog Trails, Medical Facility, Laundromat, Bike Path, Highway Access, House of Worship, Private School, Public School, T-Station
Roof Type Rubber
Garage No
Building
Story 2
Sewer Public Sewer
Water Public
Others
Senior Community false
Read Less
Bought with Julie Panagakos • Gibson Sotheby's International Realty



