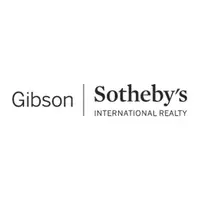For more information regarding the value of a property, please contact us for a free consultation.
20 Northgate Ct #20 Grafton, MA 01536
Want to know what your home might be worth? Contact us for a FREE valuation!

Our team is ready to help you sell your home for the highest possible price ASAP
Key Details
Sold Price $540,000
Property Type Condo
Sub Type Condominium
Listing Status Sold
Purchase Type For Sale
Square Footage 2,512 sqft
Price per Sqft $214
MLS Listing ID 72981287
Sold Date 08/08/22
Bedrooms 2
Full Baths 2
Half Baths 1
HOA Fees $474/mo
HOA Y/N true
Year Built 2001
Annual Tax Amount $5,602
Tax Year 2022
Lot Size 4.100 Acres
Acres 4.1
Property Sub-Type Condominium
Property Description
Close to everything that Grafton has to offer, and with the added bonus of a short commute to Mass Pike, the locational amenities of this 2-bedroom, OFFICE, 2.5-bathroom 2-car, Townhouse are enough to earn a spot at the top of your list. Seconds after crossing the threshold, you might want to skip the next open house. Oak HW's are visually and acoustically pleasing in all major rooms. The focal point of the LR is a gas fireplace that attracts with its peaceful warmth. The kitchen features marvelous counter space and SS appliances in an attractive U-shaped layout. The main bedroom is both a luxurious mode of travel to dreamland and a launchpad to begin tomorrow afresh. In addition to the convenience of the attached bathroom, you will find plenty of closet space & nice touches. The 2nd quiet bedroom offers other residents or guests' privacy and elbow room. The managed grounds mean more time to enjoy the property and life. It's going to feel great to call this place home. 20northgate.com
Location
State MA
County Worcester
Zoning R2
Direction rte 122 to Northgate Court
Rooms
Family Room Closet, Flooring - Wall to Wall Carpet, French Doors, Exterior Access
Primary Bedroom Level Second
Dining Room Flooring - Hardwood, Chair Rail, Exterior Access, Open Floorplan
Kitchen Flooring - Hardwood, Countertops - Stone/Granite/Solid, Open Floorplan, Stainless Steel Appliances
Interior
Interior Features Office, High Speed Internet
Heating Forced Air, Natural Gas
Cooling Central Air
Flooring Tile, Carpet, Hardwood, Flooring - Wall to Wall Carpet
Fireplaces Number 1
Fireplaces Type Living Room
Appliance Range, Dishwasher, Microwave, Refrigerator, Freezer - Upright, Oven - ENERGY STAR, Gas Water Heater, Tank Water Heater, Utility Connections for Electric Range
Laundry Electric Dryer Hookup, Washer Hookup, Second Floor, In Unit
Exterior
Exterior Feature Rain Gutters, Professional Landscaping, Stone Wall
Garage Spaces 2.0
Community Features Public Transportation, Shopping, Park, Walk/Jog Trails, Stable(s), Medical Facility, Conservation Area, Highway Access, House of Worship, Public School
Utilities Available for Electric Range, Washer Hookup
Roof Type Shingle
Total Parking Spaces 2
Garage Yes
Building
Story 2
Sewer Public Sewer
Water Public
Others
Pets Allowed Yes w/ Restrictions
Senior Community false
Read Less
Bought with Katherine Oftring • RE/MAX Vision



