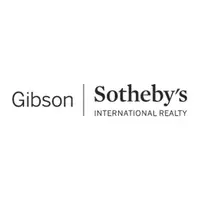For more information regarding the value of a property, please contact us for a free consultation.
20 Meadow Road Northborough, MA 01532
Want to know what your home might be worth? Contact us for a FREE valuation!

Our team is ready to help you sell your home for the highest possible price ASAP
Key Details
Sold Price $550,000
Property Type Single Family Home
Sub Type Single Family Residence
Listing Status Sold
Purchase Type For Sale
Square Footage 1,600 sqft
Price per Sqft $343
MLS Listing ID 72982813
Sold Date 07/25/22
Style Cape
Bedrooms 4
Full Baths 2
Year Built 1956
Annual Tax Amount $6,147
Tax Year 2022
Lot Size 10,890 Sqft
Acres 0.25
Property Sub-Type Single Family Residence
Property Description
Hard to find homes in Northgate neighborhood! Seller relocating and hates to leave a home he has spent 7 years working on. Largest expanded cape with office/ family room addition. Hardwood floors and laminate flooring throughout. Beautiful kitchen remodeled with GAS stove serviced with propane. Glass backsplash and Maple cabinets. FOUR bedrooms two down and two on second floor. Main bedroom on second floor is oversized. New treads on stairs. All electrical and plumbing replaced from the exterior in. You have exterior faucets that do not need to be shut off in the winter. One with hot and cold water. Finished basement with home theater. All equipment and HD projector included. Bay window in living room and eat in dining room. Two sheds and a new landscape area with fishpond. HUGE fenced in yard and garden area. Driveway parking on both sides of home, one paved .Conveniently located with access to all major routes. Highly regarded school system. Northborough is a town to consider!
Location
State MA
County Worcester
Zoning Residental
Direction RT 20 to RT 135 to Northgate. Meadow is second left. Home on right hand side towards end.
Rooms
Basement Full, Finished, Interior Entry, Bulkhead, Concrete
Primary Bedroom Level Second
Interior
Interior Features Home Office, Media Room
Heating Forced Air, Oil
Cooling Window Unit(s)
Flooring Wood, Tile, Vinyl
Appliance Range, Dishwasher, Refrigerator, Washer, Dryer, Tank Water Heater, Utility Connections for Gas Range, Utility Connections for Gas Oven, Utility Connections for Electric Dryer
Laundry In Basement, Washer Hookup
Exterior
Exterior Feature Rain Gutters, Storage, Professional Landscaping, Garden
Fence Fenced/Enclosed, Fenced
Community Features Shopping, Park, Golf, Conservation Area, Highway Access, Public School, Sidewalks
Utilities Available for Gas Range, for Gas Oven, for Electric Dryer, Washer Hookup
Roof Type Shingle
Total Parking Spaces 6
Garage No
Building
Lot Description Level
Foundation Concrete Perimeter, Irregular
Sewer Public Sewer
Water Public
Architectural Style Cape
Others
Senior Community false
Read Less
Bought with Ann Atamian • Gibson Sotheby's International Realty



