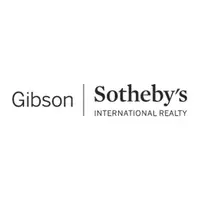For more information regarding the value of a property, please contact us for a free consultation.
1033 Edmands Rd Framingham, MA 01701
Want to know what your home might be worth? Contact us for a FREE valuation!

Our team is ready to help you sell your home for the highest possible price ASAP
Key Details
Sold Price $715,000
Property Type Single Family Home
Sub Type Single Family Residence
Listing Status Sold
Purchase Type For Sale
Square Footage 1,900 sqft
Price per Sqft $376
MLS Listing ID 72978659
Sold Date 07/15/22
Style Cape
Bedrooms 3
Full Baths 2
HOA Y/N false
Year Built 1975
Annual Tax Amount $6,763
Tax Year 2017
Lot Size 1.000 Acres
Acres 1.0
Property Sub-Type Single Family Residence
Property Description
Have you been searching for a home that feels like you are living in the mountains - look no more. This property will transport you to a Vermont style lodge with its post & beam construction and beautiful Southern yellow pine hardwood floors throughout. There is a true sense of being close to nature with surroundings including views of Gibbs mountain and access to Callahan State Park. The open concept & design is straightforward and made for easy living. The yard is open, expansive & private with room for a pool and or extensive gardens. There is a partially finished/walk out basement with a wood stove. Enjoy the summer months on the back deck while feeling like you have taken a 3 hour ride - yet you have not left the driveway. A nature lovers paradise - Location, Location -Location!
Location
State MA
County Middlesex
Zoning R-4
Direction Grove or Winch to Edmands
Rooms
Family Room Flooring - Hardwood, Balcony - Exterior
Basement Full, Walk-Out Access, Interior Entry
Primary Bedroom Level Second
Dining Room Flooring - Hardwood
Kitchen Flooring - Hardwood, Dining Area
Interior
Interior Features Dining Area, Bonus Room, Kitchen, Play Room
Heating Electric Baseboard, Heat Pump, Electric
Cooling Window Unit(s), Heat Pump, Dual
Flooring Hardwood, Flooring - Hardwood, Flooring - Stone/Ceramic Tile, Flooring - Wall to Wall Carpet
Fireplaces Number 1
Fireplaces Type Living Room
Appliance Range, Dishwasher, Refrigerator, Washer, Dryer, Electric Water Heater, Utility Connections for Electric Range
Laundry In Basement
Exterior
Community Features Park, Walk/Jog Trails, Stable(s), Golf, Conservation Area, Highway Access
Utilities Available for Electric Range
View Y/N Yes
View Scenic View(s)
Roof Type Shingle
Total Parking Spaces 4
Garage No
Building
Lot Description Wooded
Foundation Concrete Perimeter
Sewer Private Sewer
Water Public
Architectural Style Cape
Schools
Elementary Schools Choice
Middle Schools Choice
High Schools Fram.High
Others
Senior Community false
Acceptable Financing Contract
Listing Terms Contract
Read Less
Bought with Ann Atamian • Gibson Sotheby's International Realty



