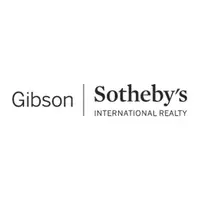For more information regarding the value of a property, please contact us for a free consultation.
256 High St Uxbridge, MA 01569
Want to know what your home might be worth? Contact us for a FREE valuation!

Our team is ready to help you sell your home for the highest possible price ASAP
Key Details
Sold Price $430,000
Property Type Single Family Home
Sub Type Single Family Residence
Listing Status Sold
Purchase Type For Sale
Square Footage 1,550 sqft
Price per Sqft $277
MLS Listing ID 72977447
Sold Date 06/14/22
Style Cape
Bedrooms 3
Full Baths 1
Half Baths 1
HOA Y/N false
Year Built 1940
Annual Tax Amount $3,957
Tax Year 2022
Lot Size 0.810 Acres
Acres 0.81
Property Sub-Type Single Family Residence
Property Description
At last, your new home! This captivating 3-bedroom, 1.5-bathroom New England Cape is perfectly situated in Uxbridge. The home is convenient to town center, Uxbridge schools, River Bend & Blackstone valley National Park. Exteriors include pavers patio and rotunda-style gazebo. Within, you'll find oak hardwoods throughout, an open layout, and stylish palette. Modern & remodeled kitchen is bright with natural light, fresh updates, premium appliances, attractive L-shaped layout, and quartz counters. The bedrooms, distributed on multi-levels for privacy, are designed with plenty of closet space, built-ins and ready for your decorative touch. A long driveway makes ample room for visitor parking. The detached one-car garage is available for its original purpose or for conversion. Like the garage, the unfinished basement is also a goldmine of conversion potential, whether you have in mind a rec room, studio, or secluded space. Multiple offers have been received. Deadline is 5/10 @ 5pm.
Location
State MA
County Worcester
Zoning AG
Direction route 122 to High Street
Rooms
Basement Full, Interior Entry, Concrete
Primary Bedroom Level Second
Dining Room Closet, Flooring - Hardwood
Kitchen Closet/Cabinets - Custom Built, Flooring - Hardwood, Countertops - Stone/Granite/Solid, Countertops - Upgraded, Cabinets - Upgraded, Country Kitchen, Exterior Access, Open Floorplan, Recessed Lighting, Remodeled, Stainless Steel Appliances, Crown Molding
Interior
Interior Features Wainscoting, Mud Room, Internet Available - Unknown
Heating Baseboard, Oil, Pellet Stove
Cooling Passive Cooling, Wind
Flooring Tile, Hardwood, Flooring - Laminate
Fireplaces Number 1
Appliance Range, Dishwasher, Microwave, Refrigerator, Electric Water Heater, Tank Water Heater, Water Heater, Utility Connections for Electric Range, Utility Connections for Electric Oven, Utility Connections for Electric Dryer
Laundry Washer Hookup, In Basement
Exterior
Exterior Feature Rain Gutters, Storage, Professional Landscaping, Sprinkler System
Garage Spaces 1.0
Community Features Shopping, Park, Walk/Jog Trails, Medical Facility, Conservation Area, House of Worship, Public School
Utilities Available for Electric Range, for Electric Oven, for Electric Dryer, Washer Hookup
Roof Type Shingle
Total Parking Spaces 8
Garage Yes
Building
Lot Description Wooded, Gentle Sloping, Level
Foundation Block
Sewer Private Sewer
Water Private
Architectural Style Cape
Others
Senior Community false
Read Less
Bought with Jonathan Boisjolie • ERA Key Realty Services- Spenc



