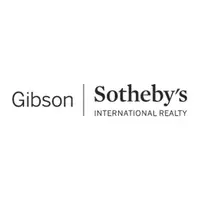For more information regarding the value of a property, please contact us for a free consultation.
22 S Lenox St Worcester, MA 01602
Want to know what your home might be worth? Contact us for a FREE valuation!

Our team is ready to help you sell your home for the highest possible price ASAP
Key Details
Sold Price $660,000
Property Type Single Family Home
Sub Type Single Family Residence
Listing Status Sold
Purchase Type For Sale
Square Footage 3,542 sqft
Price per Sqft $186
MLS Listing ID 72953929
Sold Date 05/05/22
Style Colonial
Bedrooms 5
Full Baths 2
Half Baths 2
Year Built 1908
Annual Tax Amount $6,004
Tax Year 2021
Lot Size 8,276 Sqft
Acres 0.19
Property Sub-Type Single Family Residence
Property Description
Do not miss this gorgeous colonial with 5 bedrooms; 2 full and 2 half baths. Step into the spacious light filled center hall with fireplace and open staircase. Opening into a formal FP living on one side and large dining room on the other . Step into the cabinet packed kitchen with a vintage style gas stove complete with griddle, grill and pot filler .Stainless appliances, pantry, Island and eating area lead to the back deck , yard and out to the oversized 2 car garage with second floor. 2nd floor has extra large master bedroom with FP, master bath complete with tile enclosed shower and dual shower heads.There are 2 more large bedrooms and full bath with stairs leading to 3rd floor that has 2 more bedrooms and half bath with laundry. Hardwoods though out the house with exception of one room and baths .All of this and just minutes to downtown Worcester and all of it's amazing cultural offerings. restaurants, sport and concert venues. Seller reserves the right to accept offer anytime.
Location
State MA
County Worcester
Zoning res
Direction Pleasant St To S Lenox
Rooms
Basement Full, Interior Entry, Concrete, Unfinished
Primary Bedroom Level Second
Dining Room Flooring - Hardwood
Kitchen Flooring - Hardwood, Dining Area, Pantry, Countertops - Stone/Granite/Solid, Kitchen Island, Deck - Exterior, Exterior Access, Recessed Lighting, Stainless Steel Appliances, Pot Filler Faucet, Gas Stove
Interior
Interior Features Bathroom - Half, Open Floorplan, Center Hall
Heating Natural Gas, Fireplace(s)
Cooling None
Flooring Wood, Tile, Carpet, Flooring - Hardwood
Fireplaces Number 3
Fireplaces Type Living Room, Master Bedroom
Appliance Range, Dishwasher, Trash Compactor, Indoor Grill, Refrigerator, Utility Connections for Gas Range
Laundry Third Floor
Exterior
Garage Spaces 2.0
Community Features Public Transportation, Shopping
Utilities Available for Gas Range
Roof Type Shingle
Total Parking Spaces 6
Garage Yes
Building
Lot Description Cleared
Foundation Stone
Sewer Public Sewer
Water Public
Architectural Style Colonial
Read Less
Bought with Ann Atamian • Gibson Sotheby's International Realty



