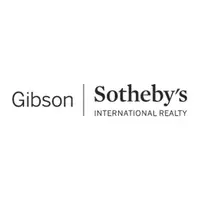For more information regarding the value of a property, please contact us for a free consultation.
171 Central Ave Needham, MA 02494
Want to know what your home might be worth? Contact us for a FREE valuation!

Our team is ready to help you sell your home for the highest possible price ASAP
Key Details
Sold Price $1,950,000
Property Type Single Family Home
Sub Type Single Family Residence
Listing Status Sold
Purchase Type For Sale
Square Footage 5,567 sqft
Price per Sqft $350
MLS Listing ID 72939802
Sold Date 03/23/22
Style Colonial
Bedrooms 6
Full Baths 6
Half Baths 1
Year Built 1929
Annual Tax Amount $8,578
Tax Year 2021
Lot Size 0.430 Acres
Acres 0.43
Property Sub-Type Single Family Residence
Property Description
This elegant brick Colonial rivals new construction with a complete renovation by a respected New England developer. Stylish finishes and thoughtful detail create a modern yet functional ambience. The gourmet kitchen with a waterfall island adjoins a family room with a decorative gas fireplace and sliding doors to an outside patio. The first floor guest suite and library welcome you upon entry. The primary suite has a dressing area, plentitude of closets and a luxurious spa-like bathroom overlooking the expansive grounds. The third floor has two spacious bedrooms or alternatively can be used for a media or entertainment room. The lower level offers the ability to create a massive mud room and play area. There is additional storage and potential for a wine room. The outside receiving court for parking leads to a beautiful back yard that abuts town trails and Aqueduct. Enjoy the amenities that Needham has to offer with the convenience of Route 9 and 128.
Location
State MA
County Norfolk
Zoning SRB
Direction Central Ave on the Newton Side , near intersection of Gould Street
Rooms
Family Room Flooring - Hardwood, French Doors, Exterior Access, Open Floorplan, Slider
Basement Full, Finished, Walk-Out Access, Interior Entry, Garage Access
Primary Bedroom Level Second
Dining Room Flooring - Hardwood, Open Floorplan, Recessed Lighting, Lighting - Pendant
Kitchen Closet, Flooring - Hardwood, Countertops - Stone/Granite/Solid, Kitchen Island, Cabinets - Upgraded, Open Floorplan, Recessed Lighting, Stainless Steel Appliances, Gas Stove, Lighting - Pendant
Interior
Interior Features Bathroom - Full, Closet, Recessed Lighting, Lighting - Sconce, Bedroom, Home Office, Game Room, Exercise Room, Bonus Room
Heating Forced Air, Natural Gas
Cooling Central Air
Flooring Tile, Hardwood, Flooring - Hardwood, Flooring - Laminate
Fireplaces Number 1
Fireplaces Type Family Room
Appliance Range, Dishwasher, Disposal, Refrigerator, Gas Water Heater, Utility Connections for Gas Range, Utility Connections for Gas Oven, Utility Connections for Electric Dryer
Laundry Flooring - Hardwood, Recessed Lighting, Second Floor, Washer Hookup
Exterior
Exterior Feature Rain Gutters, Professional Landscaping, Decorative Lighting, Stone Wall
Garage Spaces 2.0
Community Features Public Transportation, Shopping, Tennis Court(s), Park, Walk/Jog Trails, Golf, Medical Facility, Conservation Area, Highway Access
Utilities Available for Gas Range, for Gas Oven, for Electric Dryer, Washer Hookup
Roof Type Shingle
Total Parking Spaces 4
Garage Yes
Building
Foundation Concrete Perimeter
Sewer Public Sewer
Water Public
Architectural Style Colonial
Schools
Elementary Schools Eliot
Middle Schools Pollard
High Schools Nhs
Others
Senior Community false
Read Less
Bought with Albert Woo • Albert Woo



