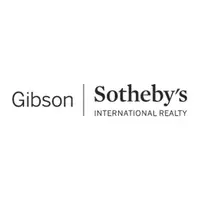For more information regarding the value of a property, please contact us for a free consultation.
187 School St Northbridge, MA 01534
Want to know what your home might be worth? Contact us for a FREE valuation!

Our team is ready to help you sell your home for the highest possible price ASAP
Key Details
Sold Price $605,000
Property Type Single Family Home
Sub Type Single Family Residence
Listing Status Sold
Purchase Type For Sale
Square Footage 2,230 sqft
Price per Sqft $271
MLS Listing ID 72938837
Sold Date 03/16/22
Style Colonial, Tudor
Bedrooms 3
Full Baths 1
Half Baths 1
HOA Y/N false
Year Built 1934
Annual Tax Amount $5,186
Tax Year 2022
Lot Size 2.140 Acres
Acres 2.14
Property Sub-Type Single Family Residence
Property Description
Looking for quality design and detailed craftsmanship? Look no further than this elegant English Tudor! Home's interior includes Moorish archways, French glass doors, border-patterned hardwoods, detailed millwork moldings and banisters, delicate china cabinet, and gorgeous forged doorknobs! Each room is enhanced with intricate, exquisite details. Enjoy a large front-to-back living room with wood-burning hearth and a kitchen complete with farmers sink. Upstairs includes 3 BRs with hardwoods, abundant closet space, updated bathroom, built-in wardrobe, and sunny office with a balcony. Also includes a walk-up attic with a cedar closet, a two-story 2 car detached garage, 2 sheds, a studio with a fireplace, and a basement with a finished laundry area. The home sits on a stunning 2 +acre lot, which includes elaborate Victorian gardens, stonewalls, and a brook. Behind you will find Shining Rock Golf Club and conservation land. Deadline 2/7 @ 6pm. Multiple offers.
Location
State MA
County Worcester
Zoning Res
Direction Quaker street to School street, right after shining rock road
Rooms
Basement Full, Partially Finished, Interior Entry, Radon Remediation System, Concrete
Primary Bedroom Level Second
Dining Room Closet/Cabinets - Custom Built, Flooring - Hardwood, French Doors, Chair Rail, Remodeled, Lighting - Sconce, Lighting - Overhead
Kitchen Ceiling Fan(s), Flooring - Stone/Ceramic Tile, Dining Area, Pantry, Lighting - Overhead
Interior
Interior Features Lighting - Overhead, Closet - Linen, Office, Sun Room, Vestibule, Center Hall
Heating Baseboard, Oil, Fireplace
Cooling None
Flooring Tile, Hardwood, Flooring - Hardwood
Fireplaces Number 2
Fireplaces Type Living Room
Appliance Range, Dishwasher, Refrigerator, Oil Water Heater, Tank Water Heater, Water Heater, Utility Connections for Electric Range, Utility Connections for Electric Dryer
Laundry Closet/Cabinets - Custom Built, Flooring - Vinyl, Washer Hookup, In Basement
Exterior
Exterior Feature Balcony / Deck, Balcony, Rain Gutters, Storage, Garden, Stone Wall
Garage Spaces 2.0
Community Features Public Transportation, Shopping, Park, Walk/Jog Trails, Golf, Medical Facility, Conservation Area, House of Worship, Public School
Utilities Available for Electric Range, for Electric Dryer, Washer Hookup
Roof Type Shingle
Total Parking Spaces 6
Garage Yes
Building
Lot Description Wooded, Level
Foundation Concrete Perimeter, Stone, Other
Sewer Public Sewer
Water Public
Architectural Style Colonial, Tudor
Others
Senior Community false
Read Less
Bought with Suzanne St. John • Century 21 Platinum Real Estate Group



