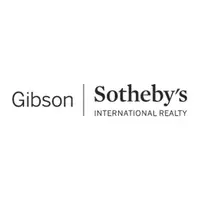For more information regarding the value of a property, please contact us for a free consultation.
350 June Street Worcester, MA 01602
Want to know what your home might be worth? Contact us for a FREE valuation!

Our team is ready to help you sell your home for the highest possible price ASAP
Key Details
Sold Price $330,000
Property Type Single Family Home
Sub Type Single Family Residence
Listing Status Sold
Purchase Type For Sale
Square Footage 1,800 sqft
Price per Sqft $183
MLS Listing ID 72892024
Sold Date 03/01/22
Style Contemporary
Bedrooms 3
Full Baths 2
Year Built 1850
Annual Tax Amount $3,927
Tax Year 2021
Lot Size 0.500 Acres
Acres 0.5
Property Sub-Type Single Family Residence
Property Description
BUYERS UNABLE TO OBTAIN FINANCING! OPPORTUNITY AWAITS! Turn this spacious 3 bed/2 bath house into your ideal home. With .5 acre of land set off the road away from the city life, the possibilities are endless! Extend the driveway, finish off the basement under the living room addition, or add your personal touches inside. The spacious living room gives way to the kitchen with breakfast bar, stainless steel appliances and slider to the deck. The dining room with pellet stove adjoins the den for gatherings or make the extra room your home office. Laundry has hook ups both downstairs & up. Gas line in street. Don't pass this one by. QUICK CLOSE POSSIBLE! Make your showing appointment today!
Location
State MA
County Worcester
Zoning RS-7
Direction Mill St to June St or Newton Square rotary to June Street.
Rooms
Family Room Flooring - Vinyl, Flooring - Wood, Exterior Access, Laundry Chute
Basement Full, Interior Entry, Unfinished
Primary Bedroom Level Second
Dining Room Ceiling Fan(s), Flooring - Laminate, Window(s) - Picture, Lighting - Overhead
Kitchen Flooring - Vinyl, Breakfast Bar / Nook, Country Kitchen, Deck - Exterior, Recessed Lighting, Slider, Stainless Steel Appliances, Lighting - Overhead
Interior
Interior Features Laundry Chute, Internet Available - Broadband
Heating Baseboard, Oil, Pellet Stove
Cooling Window Unit(s)
Flooring Tile, Vinyl, Carpet, Laminate
Appliance Range, Dishwasher, Countertop Range, Refrigerator, Washer, Dryer, Oil Water Heater, Utility Connections for Electric Range, Utility Connections for Electric Oven, Utility Connections for Electric Dryer
Laundry First Floor, Washer Hookup
Exterior
Exterior Feature Rain Gutters, Professional Landscaping, Garden
Fence Fenced/Enclosed, Fenced
Community Features Public Transportation, Shopping, Park, House of Worship, Public School, University
Utilities Available for Electric Range, for Electric Oven, for Electric Dryer, Washer Hookup
Waterfront Description Stream
View Y/N Yes
View Scenic View(s)
Roof Type Shingle
Total Parking Spaces 2
Garage No
Building
Lot Description Wooded, Gentle Sloping
Foundation Concrete Perimeter, Stone
Sewer Public Sewer
Water Public
Architectural Style Contemporary
Read Less
Bought with Mizner + Montero • Gibson Sotheby's International Realty



