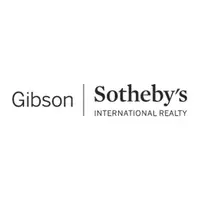For more information regarding the value of a property, please contact us for a free consultation.
16 Wadsworth Rd Ashland, MA 01721
Want to know what your home might be worth? Contact us for a FREE valuation!

Our team is ready to help you sell your home for the highest possible price ASAP
Key Details
Sold Price $939,900
Property Type Single Family Home
Sub Type Single Family Residence
Listing Status Sold
Purchase Type For Sale
Square Footage 3,390 sqft
Price per Sqft $277
MLS Listing ID 72883862
Sold Date 01/24/22
Style Cape
Bedrooms 4
Full Baths 2
Half Baths 1
Year Built 1994
Annual Tax Amount $9,872
Tax Year 2021
Lot Size 0.690 Acres
Acres 0.69
Property Sub-Type Single Family Residence
Property Description
This beautiful Cape style home located in one of Ashland's most exclusive neighborhoods is not to be missed. The first floor has an open floor plan, making it ideal for large gatherings or simply enjoying the casual and comfortable flow of each room. The kitchen is updated with an oversized island and pantry and overlooks the large family room. Beautiful sliding glass doors in the dining room lead to a one of a kind custom oasis back yard, complete with stone oven, koi pond with waterfall, tiled gas fire pit and heated saltwater pool. Four bedrooms, including a large master suite with new hardwood flooring and a recently renovated en suite make the master bedroom complete. Lower level awaits a final touch for a home theatre and work out room. Enjoy the beauty of suburban living while experiencing the convenience of being close to the commuter train, Boston, airports and amenities in the town of Ashland. List of improvements available.
Location
State MA
County Middlesex
Zoning RES
Direction Cedar Street to Femia Road to Wadsworth Road
Rooms
Family Room Flooring - Hardwood, Chair Rail, Open Floorplan, Recessed Lighting, Crown Molding
Basement Full, Partially Finished, Bulkhead
Primary Bedroom Level Second
Dining Room Flooring - Hardwood, Chair Rail, Deck - Exterior, Exterior Access, Slider, Lighting - Overhead, Crown Molding
Kitchen Flooring - Hardwood, Pantry, Countertops - Stone/Granite/Solid, Kitchen Island, Recessed Lighting, Gas Stove, Lighting - Overhead
Interior
Interior Features Closet, Chair Rail, Recessed Lighting, Crown Molding, Closet - Cedar, Beadboard, Office, Media Room, Study, Central Vacuum
Heating Forced Air, Natural Gas
Cooling Central Air
Flooring Tile, Carpet, Hardwood, Flooring - Wall to Wall Carpet
Fireplaces Number 1
Fireplaces Type Family Room
Appliance Range, Dishwasher, Disposal, Microwave, Refrigerator, Washer, Dryer, Vacuum System, Gas Water Heater, Plumbed For Ice Maker, Utility Connections for Gas Range, Utility Connections for Gas Oven
Laundry First Floor, Washer Hookup
Exterior
Exterior Feature Rain Gutters, Storage, Professional Landscaping, Sprinkler System
Garage Spaces 2.0
Fence Fenced
Pool Pool - Inground Heated
Community Features Public Transportation, Shopping, Park, Walk/Jog Trails, T-Station
Utilities Available for Gas Range, for Gas Oven, Washer Hookup, Icemaker Connection
Roof Type Shingle
Total Parking Spaces 6
Garage Yes
Private Pool true
Building
Foundation Concrete Perimeter
Sewer Public Sewer
Water Public
Architectural Style Cape
Schools
Elementary Schools Warren/Mindess
Middle Schools Ashland Middle
High Schools Ashland High
Read Less
Bought with Rick Grayson • Redfin Corp.



