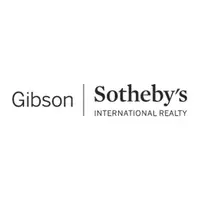For more information regarding the value of a property, please contact us for a free consultation.
89 Goldencrest Ave Waltham, MA 02451
Want to know what your home might be worth? Contact us for a FREE valuation!

Our team is ready to help you sell your home for the highest possible price ASAP
Key Details
Sold Price $695,000
Property Type Single Family Home
Sub Type Single Family Residence
Listing Status Sold
Purchase Type For Sale
Square Footage 2,499 sqft
Price per Sqft $278
MLS Listing ID 72919594
Sold Date 12/21/21
Bedrooms 3
Full Baths 2
Year Built 1961
Annual Tax Amount $7,421
Tax Year 2021
Lot Size 10,890 Sqft
Acres 0.25
Property Sub-Type Single Family Residence
Property Description
This split level home is located on a quiet cul-de-sac near the Lincoln line. The front entry leads to a large living room with a brick fireplace and direct access to the the kitchen and sun room. The upper level has three bedrooms and a full bath. Walk out lower level has a large family room with a full bath and access to the expansive backyard. Enjoy three levels of living space and privacy with ample space inside and out for large gatherings. This property has lots of potential for renovations and additions. A great opportunity to enjoy all the benefits of living in a great location but with easy access to major commuter routes, a quarter mile to route 128/95.
Location
State MA
County Middlesex
Zoning 1
Direction Trapelo Road to Brennan Avenue to Goldencrest Avenue.
Rooms
Family Room Flooring - Wall to Wall Carpet, Exterior Access, Slider
Basement Partially Finished
Primary Bedroom Level Second
Dining Room Flooring - Wall to Wall Carpet, Open Floorplan
Kitchen Ceiling Fan(s), Flooring - Stone/Ceramic Tile
Interior
Interior Features Ceiling Fan(s), Slider, Sun Room, Office
Heating Baseboard, Oil
Cooling Central Air
Flooring Tile, Carpet, Flooring - Wall to Wall Carpet
Fireplaces Number 1
Fireplaces Type Living Room
Appliance Range, Oven, Dishwasher, Disposal, Refrigerator, Range Hood, Oil Water Heater, Utility Connections for Electric Range
Laundry Flooring - Stone/Ceramic Tile, In Basement
Exterior
Exterior Feature Rain Gutters, Storage, Sprinkler System
Fence Fenced/Enclosed, Fenced
Community Features Highway Access
Utilities Available for Electric Range
Roof Type Shingle
Total Parking Spaces 4
Garage No
Building
Lot Description Cul-De-Sac, Level
Foundation Concrete Perimeter
Sewer Public Sewer
Water Public
Schools
Elementary Schools Macarthur
Middle Schools Kennedy
High Schools Waltham
Read Less
Bought with Kristen Rice • William Raveis R.E. & Home Services



