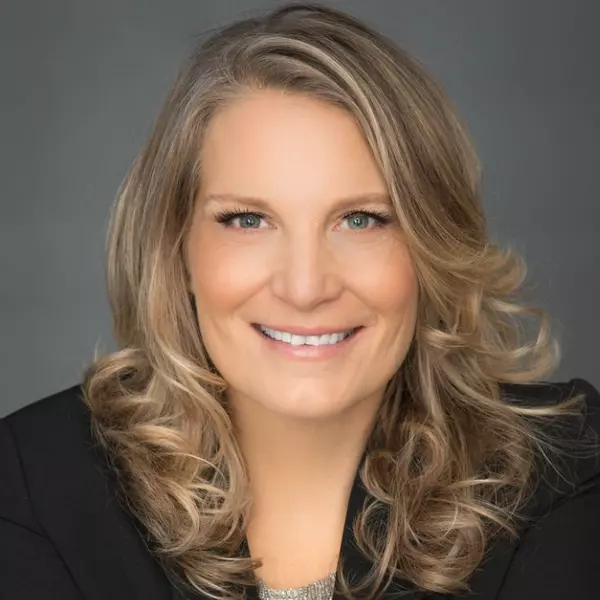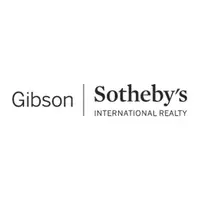For more information regarding the value of a property, please contact us for a free consultation.
6 Barbara Circle Burlington, MA 01803
Want to know what your home might be worth? Contact us for a FREE valuation!

Our team is ready to help you sell your home for the highest possible price ASAP
Key Details
Sold Price $736,000
Property Type Single Family Home
Sub Type Single Family Residence
Listing Status Sold
Purchase Type For Sale
Square Footage 2,254 sqft
Price per Sqft $326
MLS Listing ID 72916081
Sold Date 12/17/21
Bedrooms 4
Full Baths 2
HOA Y/N false
Year Built 1967
Annual Tax Amount $5,204
Tax Year 2021
Lot Size 0.600 Acres
Acres 0.6
Property Sub-Type Single Family Residence
Property Description
Every once in a while, a home comes along that warms your heart & 6 Barbara Circle is one of those homes. The expansive open layout, the sunlight that streams in, plenty of room for everyone & the amazing cul-de-sac location makes this a home of a lifetime! Enjoy holidays in your large family room w/skylights which overlooks your backyard & has a huge glass slider to your large deck where you can take in nature. On cold nights cozy up to the brick fireplace in your living room after making your favorite drink in your cabinet-packed kitchen. Four bedrooms & two full baths round out this oversized home along with a den in the lower level which is perfect for a game room/large office. The bonus is a 1 car garage plus an additional extra-large carport & plenty of storage space. This amazing home is close to Rte 3 & 95, Lahey Clinic, great restaurants & shopping. This home is being offered as is & has been in the same family for 54 years. Imagine being the new owner of 6 Barbara Circle!
Location
State MA
County Middlesex
Zoning RO
Direction Stony Brook Rd to Mildred Rd to Barbara Circle
Rooms
Family Room Skylight, Ceiling Fan(s), Vaulted Ceiling(s), Closet, Flooring - Wall to Wall Carpet, Window(s) - Bay/Bow/Box, Exterior Access, Slider
Basement Partially Finished, Walk-Out Access, Interior Entry, Garage Access, Sump Pump
Primary Bedroom Level Second
Dining Room Flooring - Stone/Ceramic Tile
Kitchen Skylight, Flooring - Stone/Ceramic Tile, Exterior Access, Recessed Lighting, Gas Stove
Interior
Interior Features Den
Heating Baseboard, Natural Gas
Cooling Wall Unit(s)
Flooring Tile, Carpet, Hardwood, Flooring - Wall to Wall Carpet
Fireplaces Number 1
Fireplaces Type Living Room
Appliance Range, Dishwasher, Refrigerator, Washer, Dryer, Gas Water Heater, Utility Connections for Gas Range, Utility Connections for Electric Dryer
Laundry Electric Dryer Hookup, Washer Hookup, First Floor
Exterior
Exterior Feature Rain Gutters
Garage Spaces 1.0
Community Features Public Transportation, Shopping, Park, Medical Facility, Conservation Area, Highway Access, House of Worship, Public School
Utilities Available for Gas Range, for Electric Dryer, Washer Hookup
Roof Type Shingle
Total Parking Spaces 6
Garage Yes
Building
Lot Description Cul-De-Sac, Wooded
Foundation Concrete Perimeter
Sewer Public Sewer
Water Public
Schools
Elementary Schools Francis Wyman
Middle Schools Marshall Simond
High Schools Burlington Hs
Others
Senior Community false
Acceptable Financing Contract
Listing Terms Contract
Read Less
Bought with Peter Hill • Gibson Sotheby's International Realty



