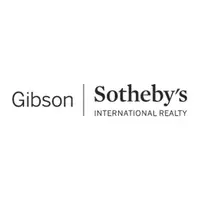For more information regarding the value of a property, please contact us for a free consultation.
25 Cottage Street Hudson, MA 01749
Want to know what your home might be worth? Contact us for a FREE valuation!

Our team is ready to help you sell your home for the highest possible price ASAP
Key Details
Sold Price $540,000
Property Type Single Family Home
Sub Type Single Family Residence
Listing Status Sold
Purchase Type For Sale
Square Footage 1,502 sqft
Price per Sqft $359
MLS Listing ID 72913163
Sold Date 12/09/21
Style Colonial
Bedrooms 3
Full Baths 1
Half Baths 1
HOA Y/N false
Year Built 1920
Annual Tax Amount $5,028
Tax Year 2021
Lot Size 10,454 Sqft
Acres 0.24
Property Sub-Type Single Family Residence
Property Description
Hip Village Colonial masterfully blends classic charm with a modern vibe & inviting living spaces. Prep in a cabinet-packed kitchen with granite counters, subway tile backsplash & durable vinyl wood plank floors then serve holiday dinner in the delightful dining room graced with wainscoting & charming built-in cabinets. Gather by a roaring fire this winter in the spacious, sun-drenched family room. A slider door leads to the deck overlooking a fenced-in private backyard retreat featuring an enviable inground pool, large patio & sprawling lawn. The detached garage & unfinished walk-out basement offer excellent storage & workshop space. This dreamy home is brimming with features you hoped to find – 6 y/o roof, 2 driveways, handsome wood floors, walk-in cedar closet & crown molding. Nestled in a heart-of-Hudson neighborhood with easy access to its vibrant downtown shops & eateries, major routes & Highland Commons shops, this home's story book is ready for you to write its next chapter
Location
State MA
County Middlesex
Zoning SB
Direction Central Street or Apsley Street to Cottage Street
Rooms
Family Room Ceiling Fan(s), Closet/Cabinets - Custom Built, Flooring - Hardwood, Window(s) - Picture, Chair Rail, Deck - Exterior, Recessed Lighting, Slider, Sunken, Crown Molding
Basement Full, Walk-Out Access, Interior Entry, Unfinished
Primary Bedroom Level Second
Dining Room Closet, Closet/Cabinets - Custom Built, Flooring - Hardwood, Wainscoting, Crown Molding
Kitchen Ceiling Fan(s), Flooring - Vinyl, Countertops - Stone/Granite/Solid, Deck - Exterior, Recessed Lighting, Crown Molding
Interior
Interior Features Entrance Foyer
Heating Hot Water, Natural Gas
Cooling Wall Unit(s)
Flooring Tile, Vinyl, Hardwood, Flooring - Hardwood
Fireplaces Number 1
Fireplaces Type Family Room
Appliance Range, Dishwasher, Disposal, Microwave, Refrigerator, Washer, Dryer, Gas Water Heater, Tank Water Heater, Plumbed For Ice Maker, Utility Connections for Electric Range, Utility Connections for Gas Dryer, Utility Connections for Electric Dryer
Laundry Electric Dryer Hookup, Gas Dryer Hookup, Washer Hookup, In Basement
Exterior
Exterior Feature Rain Gutters, Storage
Garage Spaces 1.0
Fence Fenced
Pool In Ground
Community Features Public Transportation, Shopping, Tennis Court(s), Park, Walk/Jog Trails, Golf, Laundromat, Bike Path, Conservation Area, Highway Access, House of Worship, Public School, Sidewalks
Utilities Available for Electric Range, for Gas Dryer, for Electric Dryer, Washer Hookup, Icemaker Connection
Roof Type Shingle
Total Parking Spaces 4
Garage Yes
Private Pool true
Building
Foundation Stone, Brick/Mortar
Sewer Public Sewer
Water Public
Architectural Style Colonial
Schools
Elementary Schools Farley
Middle Schools Quinn
High Schools Hudson High
Others
Senior Community false
Read Less
Bought with Ann Atamian • Gibson Sotheby's International Realty



