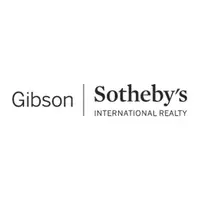For more information regarding the value of a property, please contact us for a free consultation.
20 Francis St Dover, MA 02030
Want to know what your home might be worth? Contact us for a FREE valuation!

Our team is ready to help you sell your home for the highest possible price ASAP
Key Details
Sold Price $1,925,000
Property Type Single Family Home
Sub Type Single Family Residence
Listing Status Sold
Purchase Type For Sale
Square Footage 5,379 sqft
Price per Sqft $357
MLS Listing ID 72890622
Sold Date 11/01/21
Style Colonial
Bedrooms 4
Full Baths 2
Half Baths 2
Year Built 1993
Annual Tax Amount $18,618
Tax Year 2021
Lot Size 3.260 Acres
Acres 3.26
Property Sub-Type Single Family Residence
Property Description
Welcome to this stately home located in a highly desirable neighborhood situated on 3.2 acres. The porte-cochere connects this 4bedroom home to the detached 3 car garage. The private backyard has direct access to Rocky Woods & walking trails. You will be pleasantly surprised from the moment you step inside the front door. The first floor circular floor plan is highlighted by gleaming hardwood floors, 4 fireplaces (wood-burning), high ceilings and detailed woodworking. The updated chef's kitchen filled with natural light has an oversized island, top-of-the-line appliances and direct access to the cozy den. A designated private office with custom built-ins and private side entrance overlooks the rear yard. The second floor features 4 bedrooms, 2 updated full bathrooms & a separate laundry room. The master suite includes his & hers closets, renovated bathroom and private deck overlooking the grounds. The walkout finished basement has a media and games room, gym area & additional bedroom.
Location
State MA
County Norfolk
Zoning R1
Direction Walpole St to Cedar Hill Rd to Francis St
Rooms
Basement Full, Finished, Walk-Out Access, Radon Remediation System
Primary Bedroom Level Second
Dining Room Flooring - Hardwood
Kitchen Flooring - Hardwood
Interior
Interior Features Bathroom - Half, Den, Home Office-Separate Entry, Bathroom, Central Vacuum, Wired for Sound
Heating Baseboard, Electric Baseboard, Electric, Propane, Fireplace(s)
Cooling Central Air
Flooring Tile, Carpet, Hardwood, Flooring - Hardwood, Flooring - Wall to Wall Carpet, Flooring - Stone/Ceramic Tile
Fireplaces Number 4
Fireplaces Type Dining Room, Kitchen, Living Room
Appliance Range, Dishwasher, Disposal, Microwave, Refrigerator, Washer, Dryer, Vacuum System, Range Hood, Instant Hot Water, Gas Water Heater, Utility Connections for Gas Range
Laundry Flooring - Stone/Ceramic Tile, Second Floor
Exterior
Exterior Feature Rain Gutters, Professional Landscaping, Sprinkler System, Stone Wall
Garage Spaces 3.0
Fence Invisible
Community Features Walk/Jog Trails, Conservation Area, House of Worship, Private School, Public School
Utilities Available for Gas Range, Generator Connection
Roof Type Shingle
Total Parking Spaces 6
Garage Yes
Building
Lot Description Cul-De-Sac, Easements
Foundation Concrete Perimeter
Sewer Private Sewer
Water Other
Architectural Style Colonial
Schools
Elementary Schools Chickering
Middle Schools Dsms
High Schools Dshs
Read Less
Bought with Lindsey Fay • Pinnacle Residential



