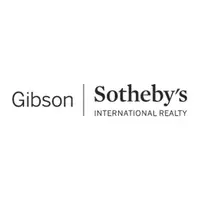For more information regarding the value of a property, please contact us for a free consultation.
10 Pearl St Southborough, MA 01772
Want to know what your home might be worth? Contact us for a FREE valuation!

Our team is ready to help you sell your home for the highest possible price ASAP
Key Details
Sold Price $447,000
Property Type Single Family Home
Sub Type Single Family Residence
Listing Status Sold
Purchase Type For Sale
Square Footage 1,284 sqft
Price per Sqft $348
MLS Listing ID 72889474
Sold Date 10/28/21
Style Ranch
Bedrooms 3
Full Baths 1
HOA Y/N false
Year Built 1939
Annual Tax Amount $4,754
Tax Year 2021
Lot Size 10,018 Sqft
Acres 0.23
Property Sub-Type Single Family Residence
Property Description
This sparkling 2 bedroom ranch sits quietly on a dead-end road and comes equipped with a completely FRESH interior. Enjoy a brand new kitchen, full bathroom, refinished floors, mudroom, laundry/pantry room, and a freshly painted interior. Just add your furniture and you're home! Exterior also includes new vinyl siding, a new roof, new double-hung windows, exterior doors, new gutters, it also has a deck overlooking a private lot surrounded by beautiful stone walls and trees. Bonus: mass-save has come and fully insulated walls and attic, NEW 3 Bedroom Septic installed, New site plan to add garage & deck, FLEXIBLE floor plan (make a 3 bedroom if desired). Perfect location for commuters—less than a 10-minute walk to Southborough Commuter Rail! Also within walking distance to recreation parks, elementary school, and close to Hopkinton State Park. A perfect commuter's dream to access, route 9, 495, 90, &30, for exp, approx. 15 mins to 4 different targets. Showing begin Fri 9/3 @ 5pm.
Location
State MA
County Worcester
Zoning RB
Direction Southville to Harrington (fire dept) left onto HIghland, right onto Pearl. Dead end street.
Rooms
Basement Full, Walk-Out Access, Concrete, Unfinished
Primary Bedroom Level First
Kitchen Flooring - Hardwood, Countertops - Stone/Granite/Solid, Countertops - Upgraded, Cabinets - Upgraded, Exterior Access, Recessed Lighting, Remodeled
Interior
Interior Features Mud Room
Heating Hot Water, Oil
Cooling Window Unit(s), Passive Cooling
Flooring Vinyl, Hardwood, Flooring - Hardwood
Appliance Range, Dishwasher, Refrigerator, Oil Water Heater, Tank Water Heaterless, Utility Connections for Electric Range, Utility Connections for Electric Dryer
Laundry Main Level, Exterior Access, First Floor, Washer Hookup
Exterior
Community Features Public Transportation, Shopping, Park, Walk/Jog Trails, Golf, Medical Facility, Conservation Area, Highway Access, House of Worship, Private School, Public School, T-Station
Utilities Available for Electric Range, for Electric Dryer, Washer Hookup
Waterfront Description Beach Front, Lake/Pond, Walk to, Other (See Remarks), 1 to 2 Mile To Beach, Beach Ownership(Other (See Remarks))
Roof Type Shingle
Total Parking Spaces 6
Garage No
Building
Lot Description Wooded, Gentle Sloping
Foundation Stone, Irregular, Other
Sewer Private Sewer
Water Public
Architectural Style Ranch
Schools
Elementary Schools Finn/Neary
Middle Schools Trottier
High Schools Algonquin
Read Less
Bought with Katelyn E. Sullivan • Coldwell Banker Realty - Framingham



