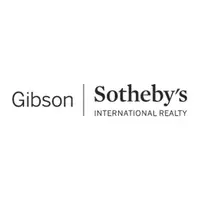For more information regarding the value of a property, please contact us for a free consultation.
16 Forest Hill Road Wayland, MA 01778
Want to know what your home might be worth? Contact us for a FREE valuation!

Our team is ready to help you sell your home for the highest possible price ASAP
Key Details
Sold Price $1,762,000
Property Type Single Family Home
Sub Type Single Family Residence
Listing Status Sold
Purchase Type For Sale
Square Footage 4,550 sqft
Price per Sqft $387
MLS Listing ID 72905227
Sold Date 10/27/21
Style Contemporary
Bedrooms 6
Full Baths 4
Half Baths 1
HOA Y/N false
Year Built 1997
Annual Tax Amount $26,531
Tax Year 2021
Lot Size 1.650 Acres
Acres 1.65
Property Sub-Type Single Family Residence
Property Description
One of a kind custom, contemporary colonial set on a tranquil, private parcel overlooking Mainstone Farm. This special offering features vaulted ceilings, warm wood moldings and beams, plentiful oversized windows and a lovely balance of traditional floor plan and open concept family space. The first level features a formal living room with gas fireplace and oversized dining room with adjacent wet bar. A striking floor to ceiling fieldstone fireplace graces an expansive light filled great room with sliding doors to the deck and balcony. Step back inside to a chef's kitchen with breakfast bar, walk in pantry and informal dining area. The first floor also features a family room/music room/office and convenient guest wing. Climb the stairs to the second floor and enjoy an open view to the great room below. A peaceful primary with en-suite, four additional bedrooms and two full baths complete this floor. An exceptional home within close proximity to major routes, schools and shopping.
Location
State MA
County Middlesex
Zoning R60
Direction Old Connecticut Path to Forest Hill
Rooms
Family Room Flooring - Wall to Wall Carpet, Open Floorplan, Recessed Lighting, Sunken
Basement Full, Partially Finished, Walk-Out Access, Concrete
Primary Bedroom Level Second
Dining Room Flooring - Hardwood, Wet Bar, Recessed Lighting, Lighting - Overhead, Crown Molding
Kitchen Flooring - Hardwood, Pantry, Countertops - Stone/Granite/Solid, Breakfast Bar / Nook, Recessed Lighting, Gas Stove, Lighting - Overhead
Interior
Interior Features Vaulted Ceiling(s), Wet bar, Recessed Lighting, Slider, Bathroom - Full, Bathroom - Tiled With Shower Stall, Closet, Great Room, Bedroom, Play Room, Central Vacuum, Wet Bar
Heating Forced Air, Fireplace(s)
Cooling Central Air
Flooring Tile, Carpet, Hardwood, Stone / Slate, Flooring - Hardwood, Flooring - Wall to Wall Carpet
Fireplaces Number 2
Fireplaces Type Living Room, Master Bedroom
Appliance Oven, Dishwasher, Microwave, Countertop Range, Refrigerator, Washer, Dryer, Gas Water Heater, Utility Connections for Gas Range, Utility Connections for Electric Oven, Utility Connections for Electric Dryer
Laundry Second Floor, Washer Hookup
Exterior
Exterior Feature Balcony / Deck, Balcony, Professional Landscaping, Sprinkler System
Garage Spaces 2.0
Community Features Pool, Tennis Court(s), Walk/Jog Trails, Golf, Bike Path, Conservation Area, House of Worship, Public School
Utilities Available for Gas Range, for Electric Oven, for Electric Dryer, Washer Hookup
Roof Type Shingle
Total Parking Spaces 6
Garage Yes
Building
Foundation Concrete Perimeter
Sewer Private Sewer
Water Public
Architectural Style Contemporary
Schools
Elementary Schools Claypit Buffer
Middle Schools Wms
High Schools Whs
Others
Senior Community false
Read Less
Bought with ORourke & Johnson Team • Coldwell Banker Realty - Weston



