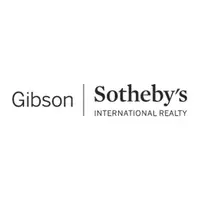For more information regarding the value of a property, please contact us for a free consultation.
4 Old Meadow Lane Harvard, MA 01451
Want to know what your home might be worth? Contact us for a FREE valuation!

Our team is ready to help you sell your home for the highest possible price ASAP
Key Details
Sold Price $1,300,000
Property Type Single Family Home
Sub Type Single Family Residence
Listing Status Sold
Purchase Type For Sale
Square Footage 4,843 sqft
Price per Sqft $268
MLS Listing ID 72869670
Sold Date 09/07/21
Style Colonial
Bedrooms 4
Full Baths 3
Half Baths 1
HOA Y/N true
Year Built 1992
Annual Tax Amount $20,058
Tax Year 2021
Lot Size 1.840 Acres
Acres 1.84
Property Sub-Type Single Family Residence
Property Description
HOUSE BEAUTIFUL!! This stunning 4 bedroom, 3 1/2 bath colonial sits on nearly 2 acres in a private cul de sac. Lots of hardwoods and a bright, open flr plan. The first flr boasts a beautiful kitchen with granite countertops, stainless steel appliances and pantry, which opens to a large family room with wood stove and access to the spacious deck.... an oversized dining room with pocket doors and step down entry into a spacious living room with fireplace....and a large study. Enjoy 4 large bedrooms on the second flr, including a spacious master bedroom and bath with carrara marble floors, and a large great room with brazilian cherry floors. Don't forget the oversized basement with exercise room, bonus room and play room. Improvements include: new roof (2019); exterior paint/siding replacement (2019); 2 renovated baths (2016/2017) and interior painting, to name a few. Enjoy summer evenings on the front porch or patio, and view the beautifully landscaped private yard. A must see!!
Location
State MA
County Worcester
Zoning AR
Direction Pinnacle Road to Old Meadow Lane
Rooms
Family Room Wood / Coal / Pellet Stove, Flooring - Hardwood, Exterior Access, Open Floorplan
Basement Full, Partially Finished, Walk-Out Access, Interior Entry
Primary Bedroom Level Second
Dining Room Flooring - Hardwood, French Doors, Exterior Access
Kitchen Flooring - Hardwood, Dining Area, Pantry, Countertops - Upgraded, Kitchen Island, Cabinets - Upgraded, Open Floorplan
Interior
Interior Features Ceiling Fan(s), Great Room, Exercise Room, Bonus Room, Study, Play Room, Central Vacuum
Heating Central, Baseboard, Electric
Cooling Window Unit(s), Whole House Fan
Flooring Tile, Carpet, Marble, Hardwood, Flooring - Hardwood, Flooring - Stone/Ceramic Tile
Fireplaces Number 1
Fireplaces Type Living Room
Appliance Range, Microwave, Refrigerator, Oil Water Heater, Utility Connections for Electric Range, Utility Connections for Electric Oven, Utility Connections for Electric Dryer
Laundry First Floor, Washer Hookup
Exterior
Exterior Feature Rain Gutters, Decorative Lighting
Garage Spaces 3.0
Community Features Walk/Jog Trails, Stable(s), Golf, Conservation Area, Public School
Utilities Available for Electric Range, for Electric Oven, for Electric Dryer, Washer Hookup
Roof Type Shingle
Total Parking Spaces 5
Garage Yes
Building
Lot Description Cul-De-Sac, Wooded, Level
Foundation Concrete Perimeter
Sewer Private Sewer
Water Private
Architectural Style Colonial
Read Less
Bought with Jamie Grossman • Gibson Sotheby's International Realty



