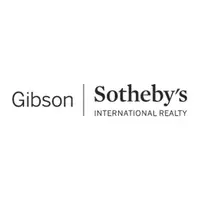For more information regarding the value of a property, please contact us for a free consultation.
18 Bigelow Rd Southborough, MA 01772
Want to know what your home might be worth? Contact us for a FREE valuation!

Our team is ready to help you sell your home for the highest possible price ASAP
Key Details
Sold Price $825,000
Property Type Single Family Home
Sub Type Single Family Residence
Listing Status Sold
Purchase Type For Sale
Square Footage 3,782 sqft
Price per Sqft $218
MLS Listing ID 72851356
Sold Date 09/02/21
Style Ranch
Bedrooms 4
Full Baths 3
HOA Y/N false
Year Built 1970
Annual Tax Amount $8,090
Tax Year 2021
Lot Size 1.000 Acres
Acres 1.0
Property Sub-Type Single Family Residence
Property Description
Beautifully sited, this Renovated Four-Bedroom Contemporary Ranch style home offers single floor living at its best! Meal prep is a delight in the newer Chef's kitchen with High end appliances & features, Custom cabinetry, Granite counters, Beverage cooler, Viking Gas Stove/Hood, under counter lighting.Other features include Central vacuum system, Bose sound system, Bluetooth/Baths, Pella Insulated windows, New composite Deck off kitchen w Outdoor speakers & Pool Cabana. Lower level has endless possibilities: playroom, media room, game room, gym, office with ample storage areas. This comfortable open concept home affords a beautiful fenced in backyard with in-ground heated Pool & multiple entertaining areas, fire pit area & room for gardens. New Approved Septic 2B installed. A perfect Oasis for entertaining & relaxing. Miles of hiking trails and conservation, Chestnut Hill Farm & Top Rated Southborough schools with quick access to all major routes.
Location
State MA
County Worcester
Zoning RA
Direction Rt. 30 to Brigham or Ward Left onto Bigelow.
Rooms
Basement Full, Partially Finished, Interior Entry
Primary Bedroom Level Main
Kitchen Flooring - Hardwood, Window(s) - Picture, Dining Area, Countertops - Stone/Granite/Solid, Kitchen Island, Cabinets - Upgraded, Deck - Exterior, Exterior Access, Open Floorplan, Recessed Lighting, Remodeled, Stainless Steel Appliances, Pot Filler Faucet, Wine Chiller
Interior
Interior Features Media Room, Exercise Room, Game Room, Central Vacuum, Sauna/Steam/Hot Tub, Wet Bar, Wired for Sound, Internet Available - Unknown
Heating Central, Forced Air, Oil, Electric, Propane, Leased Propane Tank, Fireplace
Cooling Central Air
Flooring Tile, Carpet, Hardwood, Flooring - Wall to Wall Carpet
Fireplaces Number 2
Fireplaces Type Living Room
Appliance Microwave, ENERGY STAR Qualified Refrigerator, Wine Refrigerator, ENERGY STAR Qualified Dryer, ENERGY STAR Qualified Dishwasher, ENERGY STAR Qualified Washer, Vacuum System, Range Hood, Oven - ENERGY STAR, Oil Water Heater, Plumbed For Ice Maker, Utility Connections for Gas Range, Utility Connections for Electric Oven, Utility Connections for Electric Dryer
Laundry First Floor, Washer Hookup
Exterior
Exterior Feature Storage, Professional Landscaping, Decorative Lighting, Garden, Stone Wall
Garage Spaces 2.0
Fence Fenced/Enclosed, Fenced
Pool Pool - Inground Heated
Community Features Public Transportation, Shopping, Tennis Court(s), Park, Walk/Jog Trails, Stable(s), Golf, Medical Facility, Bike Path, Conservation Area, Highway Access, House of Worship, Private School, Public School, T-Station
Utilities Available for Gas Range, for Electric Oven, for Electric Dryer, Washer Hookup, Icemaker Connection, Generator Connection
Roof Type Shingle
Total Parking Spaces 8
Garage Yes
Private Pool true
Building
Lot Description Wooded, Easements, Level
Foundation Concrete Perimeter
Sewer Private Sewer
Water Public, Other
Architectural Style Ranch
Schools
Elementary Schools Neary
Middle Schools Trottier
High Schools Algonquin
Read Less
Bought with Sandra Pinto • One Way Realty



