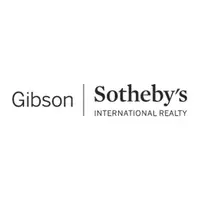For more information regarding the value of a property, please contact us for a free consultation.
3 Fields Lane Wayland, MA 01778
Want to know what your home might be worth? Contact us for a FREE valuation!

Our team is ready to help you sell your home for the highest possible price ASAP
Key Details
Sold Price $1,533,000
Property Type Single Family Home
Sub Type Single Family Residence
Listing Status Sold
Purchase Type For Sale
Square Footage 3,373 sqft
Price per Sqft $454
MLS Listing ID 72834849
Sold Date 08/24/21
Style Farmhouse
Bedrooms 4
Full Baths 2
Half Baths 1
HOA Y/N false
Year Built 1999
Annual Tax Amount $19,792
Tax Year 2021
Lot Size 1.390 Acres
Acres 1.39
Property Sub-Type Single Family Residence
Property Description
Custom designed contemporary farmhouse nestled in a bucolic setting with quick access to the Wayland rail trail. This one-of-a-kind home offers an open concept first floor with large great room, beamed ceilings, wood burning fireplace with stone hearth, custom built-in cabinets & bookshelves, lovely dining area, granite & stainless kitchen & oversized mudroom/laundry room. 12 ft ceilings, plentiful oversized windows & abundant light make this a truly exceptional space for living & entertaining. The second floor boasts an ensuite master with private balcony for enjoying morning coffee or end of day sunsets. Two additional bedrooms, full bath & expansive home office finish off this level. A fourth bedroom & space for an additional bath are accessed on the third floor. This special property is completed by a screen porch, deck & lovingly tended grounds & gardens. Current owners who built this home have won numerous regional & national awards for architecture and landscape design.
Location
State MA
County Middlesex
Zoning R60
Direction Plain Rd to Fields Lane
Rooms
Family Room Coffered Ceiling(s), Closet/Cabinets - Custom Built, Flooring - Hardwood, Recessed Lighting
Basement Full, Finished
Primary Bedroom Level Second
Dining Room Flooring - Hardwood
Kitchen Flooring - Hardwood, Dining Area, Countertops - Stone/Granite/Solid, Recessed Lighting
Interior
Interior Features Play Room, Office
Heating Forced Air
Cooling Central Air
Flooring Tile, Vinyl, Carpet, Hardwood, Flooring - Wall to Wall Carpet
Fireplaces Number 1
Fireplaces Type Family Room
Appliance Oven, Dishwasher, Microwave, Countertop Range, Refrigerator, Gas Water Heater, Utility Connections for Gas Range, Utility Connections for Electric Oven, Utility Connections for Electric Dryer
Laundry First Floor, Washer Hookup
Exterior
Exterior Feature Balcony, Professional Landscaping, Sprinkler System
Garage Spaces 2.0
Fence Invisible
Community Features Pool, Tennis Court(s), Walk/Jog Trails, Golf, Bike Path, Conservation Area, Public School
Utilities Available for Gas Range, for Electric Oven, for Electric Dryer, Washer Hookup
Roof Type Shingle
Total Parking Spaces 6
Garage Yes
Building
Lot Description Corner Lot
Foundation Concrete Perimeter
Sewer Private Sewer
Water Public
Architectural Style Farmhouse
Schools
Elementary Schools Claypit Hill
Middle Schools Wms
High Schools Whs
Others
Senior Community false
Read Less
Bought with Tanimoto Owens Team • Compass



