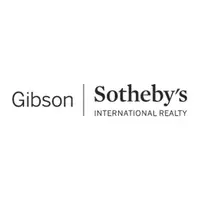For more information regarding the value of a property, please contact us for a free consultation.
9 W Broadway #601 Boston, MA 02127
Want to know what your home might be worth? Contact us for a FREE valuation!

Our team is ready to help you sell your home for the highest possible price ASAP
Key Details
Sold Price $2,080,000
Property Type Condo
Sub Type Condominium
Listing Status Sold
Purchase Type For Sale
Square Footage 2,114 sqft
Price per Sqft $983
MLS Listing ID 72813967
Sold Date 08/12/21
Bedrooms 3
Full Baths 2
HOA Fees $2,037/mo
HOA Y/N true
Year Built 1906
Annual Tax Amount $15,046
Tax Year 2021
Lot Size 2,178 Sqft
Acres 0.05
Property Sub-Type Condominium
Property Description
This corner penthouse embodies a perfect blend of luxury loft living in a full-service building. Dramatic custom designed 2114 sq. ft. home with a private 361 sq. ft. roof deck offers City views in every room and an incredible open layout for entertaining. The brick and beam home features an impressive great room complemented by 12/18 ft ceilings and oversized windows with Views of Boston and Fort Point. Custom Designed Poggen Pohl kitchen provides incredible space for cooking. Thermador Professional Gas Cooktop, double wall ovens, Subzero Fridge, and a walk-in pantry complete the spacious chef's kitchen. Striking corner oversized master suite offers great storage with a walk-in closet and additional custom “attic storage.” 2 add'l bedrooms, a guest bath and a walk-in laundry room. A beautifully designed staircase leads to the roofdeck outfitted with a built-in Fire Magic grill. 2 garage spots, pool plaza, gym, 24/7 concierge, all in a Vibrant S. Boston across from red line T.
Location
State MA
County Suffolk
Area South Boston
Zoning RES
Direction corner of W Broadway and Dorchester Ave.
Interior
Interior Features Wired for Sound
Heating Forced Air
Cooling Central Air
Flooring Wood, Tile
Appliance Oven, Dishwasher, Disposal, Countertop Range, Refrigerator, Freezer, Washer, Dryer, Range Hood, Utility Connections for Gas Range
Laundry In Unit
Exterior
Exterior Feature Decorative Lighting
Garage Spaces 2.0
Pool Association, In Ground, Heated, Lap
Community Features Public Transportation, Shopping, Pool, Park, Walk/Jog Trails, Medical Facility, Laundromat, Bike Path, Highway Access, House of Worship, Marina, Private School, Public School, T-Station, University
Utilities Available for Gas Range
Waterfront Description Beach Front, 1 to 2 Mile To Beach
View Y/N Yes
View City
Roof Type Rubber
Garage Yes
Building
Story 1
Sewer Public Sewer
Water Public
Others
Pets Allowed Yes w/ Restrictions
Read Less
Bought with Julie Panagakos • Gibson Sotheby's International Realty



