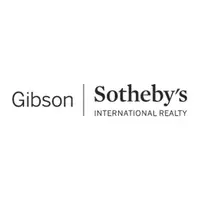For more information regarding the value of a property, please contact us for a free consultation.
264 Lincoln Rd Lincoln, MA 01773
Want to know what your home might be worth? Contact us for a FREE valuation!

Our team is ready to help you sell your home for the highest possible price ASAP
Key Details
Sold Price $795,000
Property Type Single Family Home
Sub Type Single Family Residence
Listing Status Sold
Purchase Type For Sale
Square Footage 1,396 sqft
Price per Sqft $569
MLS Listing ID 72841569
Sold Date 07/23/21
Style Farmhouse
Bedrooms 3
Full Baths 1
Year Built 1932
Annual Tax Amount $9,312
Tax Year 2021
Lot Size 0.750 Acres
Acres 0.75
Property Sub-Type Single Family Residence
Property Description
A picturesque farmhouse with an inviting front porch embraces the beauty of its surroundings. The classic design includes a spacious living room with a fireplace, dining room and country kitchen. Three bedrooms and full bathroom complete the second level. Natural light highlight the beautiful hardwood floors and the period detail and character of a home built in 1932. Magnificent grounds with mature plantings and gardens make this truly a gem. Situated amongst estate properties, this well-maintained residence with a detached garage provides the potential for future expansion. Enjoy the pleasure of suburban living with the convenience of urban amenities. Located near Lincoln trails, commuter train and all major commuting routes to Boston.
Location
State MA
County Middlesex
Zoning R1
Direction GPS or Rte 126 to Waltham Road to Lincoln Road
Rooms
Basement Bulkhead, Unfinished
Primary Bedroom Level Second
Dining Room Flooring - Hardwood
Kitchen Flooring - Stone/Ceramic Tile, Countertops - Stone/Granite/Solid, Kitchen Island
Interior
Heating Steam, Natural Gas
Cooling None
Flooring Tile, Laminate, Hardwood
Fireplaces Number 1
Fireplaces Type Living Room
Appliance Dishwasher, Refrigerator, Freezer, Washer, Dryer, Gas Water Heater, Utility Connections for Electric Oven
Laundry In Basement
Exterior
Garage Spaces 1.0
Community Features Public Transportation, Park, Walk/Jog Trails, T-Station
Utilities Available for Electric Oven
Roof Type Shingle
Total Parking Spaces 4
Garage Yes
Building
Lot Description Level
Foundation Block
Sewer Private Sewer
Water Public
Architectural Style Farmhouse
Schools
Elementary Schools Smith
Middle Schools Brooks
High Schools Lincoln/Sudbury
Others
Acceptable Financing Contract
Listing Terms Contract
Read Less
Bought with Karen Nickel • Hammond Residential Real Estate



