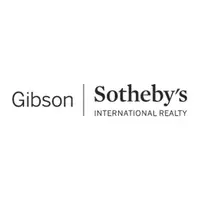For more information regarding the value of a property, please contact us for a free consultation.
24 Page Rd Weston, MA 02493
Want to know what your home might be worth? Contact us for a FREE valuation!

Our team is ready to help you sell your home for the highest possible price ASAP
Key Details
Sold Price $2,200,000
Property Type Single Family Home
Sub Type Single Family Residence
Listing Status Sold
Purchase Type For Sale
Square Footage 4,893 sqft
Price per Sqft $449
MLS Listing ID 72814596
Sold Date 07/15/21
Style Colonial
Bedrooms 4
Full Baths 4
HOA Y/N false
Year Built 1995
Annual Tax Amount $19,357
Tax Year 2021
Lot Size 1.120 Acres
Acres 1.12
Property Sub-Type Single Family Residence
Property Description
This sophisticated brick Colonial is prominently situated on private grounds overlooking picturesque Stony Brook conservation land. The thoughtful design has generous rooms with high ceilings, hardwood floors with mahogany inlay detail and beautiful custom millwork. The grand foyer leads to an entertainment-sized dining room and grand living room with a fireplace. The oak paneled family room has built-in cabinetry and a handsome fireplace that presents an elegant yet comfortable ambience. A private library is perfect for a stay at home work space. The kitchen and breakfast room have lovely views of the bluestone patio and well landscaped yard. The water views provide a suburban escape right in your backyard. The master suite with large Palladian windows has two generous walk in closets and a luxurious marble bathroom. Conveniently located to Weston trails, dog friendly Cat Rock Recreation Park and commuter train to Boston.
Location
State MA
County Middlesex
Zoning res
Direction North Avenue to Lexington Street to Page Road
Rooms
Family Room Flooring - Hardwood, Recessed Lighting
Basement Interior Entry
Primary Bedroom Level Second
Dining Room Flooring - Hardwood, Chair Rail, Crown Molding
Kitchen Flooring - Hardwood, Kitchen Island, Recessed Lighting
Interior
Interior Features Recessed Lighting, Crown Molding, Closet - Walk-in, Library, Bonus Room, Central Vacuum, Wired for Sound
Heating Forced Air, Oil
Cooling Central Air
Flooring Tile, Hardwood, Flooring - Hardwood
Fireplaces Number 3
Fireplaces Type Family Room, Living Room
Appliance Range, Dishwasher, Disposal, Microwave, Refrigerator, Washer, Dryer, Oil Water Heater
Laundry Flooring - Stone/Ceramic Tile, First Floor
Exterior
Exterior Feature Sprinkler System
Garage Spaces 3.0
Community Features Public Transportation, Park, Walk/Jog Trails, Highway Access
Roof Type Shingle
Total Parking Spaces 4
Garage Yes
Building
Lot Description Level
Foundation Concrete Perimeter
Sewer Private Sewer
Water Public
Architectural Style Colonial
Schools
Elementary Schools Weston
Middle Schools Weston Middle
High Schools Weston High
Read Less
Bought with Pari Fard • Coldwell Banker Realty - Andover



