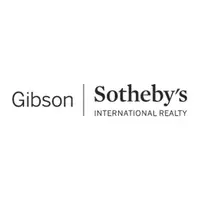For more information regarding the value of a property, please contact us for a free consultation.
79 Border St Dedham, MA 02026
Want to know what your home might be worth? Contact us for a FREE valuation!

Our team is ready to help you sell your home for the highest possible price ASAP
Key Details
Sold Price $726,979
Property Type Single Family Home
Sub Type Single Family Residence
Listing Status Sold
Purchase Type For Sale
Square Footage 1,900 sqft
Price per Sqft $382
MLS Listing ID 72810277
Sold Date 06/29/21
Style Colonial
Bedrooms 3
Full Baths 2
Half Baths 1
HOA Y/N false
Year Built 1840
Annual Tax Amount $6,503
Tax Year 2021
Lot Size 0.310 Acres
Acres 0.31
Property Sub-Type Single Family Residence
Property Description
Come and enjoy this 3 bedroom, 2.5 bath Oakdale Village colonial, complete with farmers porch and surrounding edible gardens and fruit trees! This home has a gracious living room with hardwoods, "Restoration Hardware" bookcases, and a custom TV entertainment center. The dining room also has hardwoods, an exposed beam, and a stunning floor-to-ceiling bow window. Impressive kitchen with travertine flooring, stainless steel appliances, custom wood cabinets, granite counters, and a stone backsplash with gas range. Enjoy the family room that overlooks the low-level deck flowing into a .3 acre level lot, fully fenced to corral young children and/or fur babies. The home includes a master suite with a private full bathroom & custom walk-in closet, plus two other ample sized bedrooms. The main bathroom has been renovated to include a double basin sink, tiled tub/shower, & hardwoods. The walk-up attic is waiting for you to add additional living space! See firm remarks
Location
State MA
County Norfolk
Zoning Res
Direction East street to Cedar to Border
Rooms
Family Room Flooring - Hardwood, Cable Hookup
Basement Full, Bulkhead
Primary Bedroom Level Second
Dining Room Closet/Cabinets - Custom Built, Flooring - Hardwood, Window(s) - Bay/Bow/Box
Kitchen Flooring - Stone/Ceramic Tile, Pantry, Countertops - Stone/Granite/Solid
Interior
Heating Steam, Natural Gas, Electric
Cooling Window Unit(s), Passive Cooling
Flooring Tile, Marble, Hardwood
Appliance Range, Dishwasher, Refrigerator, Tank Water Heater, Utility Connections for Gas Range
Laundry Pantry, Countertops - Stone/Granite/Solid, Main Level, Electric Dryer Hookup, First Floor, Washer Hookup
Exterior
Exterior Feature Rain Gutters, Fruit Trees, Garden
Fence Fenced/Enclosed
Community Features Public Transportation, Park, Medical Facility, Highway Access, House of Worship, Public School
Utilities Available for Gas Range, Washer Hookup
Roof Type Shingle
Total Parking Spaces 4
Garage No
Building
Lot Description Level
Foundation Concrete Perimeter, Granite
Sewer Public Sewer
Water Public
Architectural Style Colonial
Others
Senior Community false
Read Less
Bought with Meg Steere • Berkshire Hathaway HomeServices Commonwealth Real Estate



