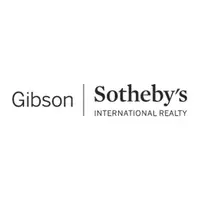For more information regarding the value of a property, please contact us for a free consultation.
70 Pine Street Needham, MA 02492
Want to know what your home might be worth? Contact us for a FREE valuation!

Our team is ready to help you sell your home for the highest possible price ASAP
Key Details
Sold Price $1,600,000
Property Type Single Family Home
Sub Type Single Family Residence
Listing Status Sold
Purchase Type For Sale
Square Footage 3,700 sqft
Price per Sqft $432
MLS Listing ID 72814565
Sold Date 06/29/21
Style Colonial, Garrison
Bedrooms 4
Full Baths 3
Half Baths 1
Year Built 1977
Annual Tax Amount $13,429
Tax Year 2021
Lot Size 1.000 Acres
Acres 1.0
Property Sub-Type Single Family Residence
Property Description
Come home to this spectacular Renovated and Updated 4 Bedroom Colonial situated on an acre of land. Recently converted to Gas Heating, Whole Home Generator, & the roof is 8 years old!! Enjoy the outdoor deck and acre of land for years to come. Open Floor Plan, living room, dining room, Chefs Kitchen with high end Sub Zero and Wolf Appliances opens into Cathedral ceiling Family Room w/Fireplace, a room for everyone and everything. First floor private office perfect for remote work. An expansive finished basement with full bath and kitchenette, gym area and playroom. Space for storage as well as space above the two car garage with direct access to a mudroom. Picturesque setting on 1 gorgeous acre of privacy. This beautiful home has a completely open floor plan with picture windows framing the great yard and land. Four oversized bedrooms on the second floor including a spacious Master Suite with walk-in closet & master bath. Short distance to Charles River, Needham Center, Wellesley Ctr.
Location
State MA
County Norfolk
Zoning SRA
Direction Central to Pine. Pine is a one way street from Central.
Rooms
Family Room Closet/Cabinets - Custom Built, Flooring - Hardwood, Window(s) - Bay/Bow/Box, Cable Hookup, Deck - Exterior, Open Floorplan, Recessed Lighting, Remodeled
Basement Full, Finished
Primary Bedroom Level Second
Dining Room Flooring - Hardwood, Window(s) - Bay/Bow/Box, Remodeled, Lighting - Overhead
Kitchen Window(s) - Bay/Bow/Box, Pantry, Countertops - Stone/Granite/Solid, Countertops - Upgraded, Cabinets - Upgraded, Open Floorplan, Remodeled, Stainless Steel Appliances
Interior
Interior Features Bathroom - Full, Bathroom - With Tub & Shower, Countertops - Stone/Granite/Solid, Countertops - Upgraded, Recessed Lighting, High Speed Internet Hookup, Closet/Cabinets - Custom Built, Closet, Cable Hookup, Bathroom, Office, Mud Room, Media Room, Bonus Room, Exercise Room, Wired for Sound
Heating Baseboard, Natural Gas
Cooling Central Air, Ductless
Flooring Tile, Hardwood, Flooring - Vinyl, Flooring - Hardwood, Flooring - Stone/Ceramic Tile
Fireplaces Number 1
Fireplaces Type Family Room
Appliance Oven, Dishwasher, Microwave, Countertop Range, Refrigerator, Washer, Dryer, ENERGY STAR Qualified Refrigerator, ENERGY STAR Qualified Dryer, ENERGY STAR Qualified Dishwasher, ENERGY STAR Qualified Washer, Range Hood, Cooktop, Oven - ENERGY STAR, Gas Water Heater, Plumbed For Ice Maker, Utility Connections for Electric Range, Utility Connections for Electric Oven, Utility Connections for Electric Dryer
Laundry Electric Dryer Hookup, Remodeled, Washer Hookup, First Floor
Exterior
Exterior Feature Rain Gutters, Professional Landscaping
Garage Spaces 2.0
Community Features Shopping, Pool, Tennis Court(s), Park, Walk/Jog Trails, Golf, Medical Facility, Bike Path, Conservation Area, House of Worship, Private School, Public School, T-Station, University
Utilities Available for Electric Range, for Electric Oven, for Electric Dryer, Washer Hookup, Icemaker Connection, Generator Connection
Roof Type Shingle
Total Parking Spaces 6
Garage Yes
Building
Lot Description Wooded, Cleared
Foundation Concrete Perimeter
Sewer Private Sewer
Water Public
Architectural Style Colonial, Garrison
Schools
Elementary Schools Newman
Middle Schools Pollard
High Schools Needham High
Read Less
Bought with Jamie Grossman • Gibson Sotheby's International Realty



