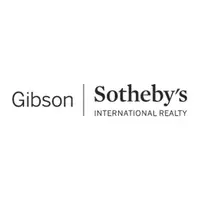For more information regarding the value of a property, please contact us for a free consultation.
144 Trapelo Road Lincoln, MA 01773
Want to know what your home might be worth? Contact us for a FREE valuation!

Our team is ready to help you sell your home for the highest possible price ASAP
Key Details
Sold Price $1,949,000
Property Type Single Family Home
Sub Type Single Family Residence
Listing Status Sold
Purchase Type For Sale
Square Footage 4,588 sqft
Price per Sqft $424
MLS Listing ID 72613441
Sold Date 03/25/20
Style Contemporary, Farmhouse
Bedrooms 4
Full Baths 3
Half Baths 1
HOA Y/N false
Year Built 2003
Annual Tax Amount $26,024
Tax Year 2020
Lot Size 2.800 Acres
Acres 2.8
Property Sub-Type Single Family Residence
Property Description
Exciting Contemporary Farmhouse designed by esteemed Boston architect. This custom home, meticulously maintained on impeccable grounds, is impressive in its simplicity and elegance. Gourmet kitchen is the heart of the home. Open family room with fireplace, soaring ceilings and sunshine galore enhance this open floor plan concept. Walls of glass look out over almost 3 acres of meadows, backing up to conservation land. Large home office with fireplace. First floor guest room or master suite with two addition bedrooms on the second floor plus another master suite. Two beautiful, private, bluestone patios. two garages with 5 car total capacity. Room for a pool or tennis court.
Location
State MA
County Middlesex
Zoning Res.
Direction Trapelo Rd.
Rooms
Family Room Flooring - Hardwood, French Doors, Exterior Access
Basement Full, Partially Finished, Interior Entry, Concrete
Primary Bedroom Level Second
Dining Room Flooring - Hardwood, Open Floorplan
Kitchen Flooring - Hardwood, Pantry, Countertops - Stone/Granite/Solid, Cabinets - Upgraded, Stainless Steel Appliances, Gas Stove, Peninsula
Interior
Interior Features Open Floorplan, Entry Hall, Home Office, Bathroom, Exercise Room, Internet Available - Broadband, High Speed Internet
Heating Central, Humidity Control, Natural Gas, Hydro Air, Fireplace
Cooling Central Air
Flooring Carpet, Hardwood, Flooring - Hardwood
Fireplaces Number 2
Fireplaces Type Family Room
Appliance Microwave, ENERGY STAR Qualified Refrigerator, ENERGY STAR Qualified Dishwasher, Range Hood, Cooktop, Oven - ENERGY STAR, Gas Water Heater, Tank Water Heater, Plumbed For Ice Maker, Utility Connections for Gas Range, Utility Connections for Electric Oven, Utility Connections for Electric Dryer
Laundry First Floor, Washer Hookup
Exterior
Exterior Feature Rain Gutters, Storage, Professional Landscaping, Decorative Lighting, Fruit Trees, Garden, Stone Wall
Garage Spaces 5.0
Community Features Public Transportation, Shopping, Walk/Jog Trails, Conservation Area, Highway Access, Public School, T-Station
Utilities Available for Gas Range, for Electric Oven, for Electric Dryer, Washer Hookup, Icemaker Connection, Generator Connection
Roof Type Shingle
Total Parking Spaces 15
Garage Yes
Building
Lot Description Cleared, Level
Foundation Concrete Perimeter
Sewer Private Sewer
Water Public
Architectural Style Contemporary, Farmhouse
Schools
Elementary Schools Lincoln
Middle Schools Lincoln Middle
High Schools Lincoln-Sudbury
Others
Senior Community false
Read Less
Bought with Mizner Simon Team • Gibson Sotheby's International Realty



