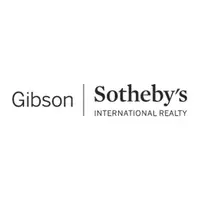For more information regarding the value of a property, please contact us for a free consultation.
427 Lowell Rd Concord, MA 01742
Want to know what your home might be worth? Contact us for a FREE valuation!

Our team is ready to help you sell your home for the highest possible price ASAP
Key Details
Sold Price $1,837,500
Property Type Single Family Home
Sub Type Single Family Residence
Listing Status Sold
Purchase Type For Sale
Square Footage 5,075 sqft
Price per Sqft $362
MLS Listing ID 72624547
Sold Date 04/15/20
Style Colonial
Bedrooms 4
Full Baths 3
Half Baths 1
Year Built 2016
Annual Tax Amount $25,237
Tax Year 2020
Lot Size 0.990 Acres
Acres 0.99
Property Sub-Type Single Family Residence
Property Description
This young Colonial is a gem with a location just outside Concord center, large backyard, and frontage on the Assabet River. Only a mile from the center, there are sidewalks to shops, restaurants, and attractions in vibrant Concord. Completed in 2016, the house sits on approximately an acre of rolling lawn w/thoughtful plantings & direct river access. Inside find tasteful spaces w/an open floor plan for modern living. Kitchen offers granite, white cabinetry, stainless steel appliances & large island w/seating. Sunny eating area opens to patio & flows into cathedral-ceiling family room w/built-ins & impressive fireplace. Formal dining room & living room w/fireplace - both w/beautiful architectural details. Private office w/custom built-ins. Mudroom w/built-ins & access to 3 car garage. 4 bedrooms - 1 w/en-suite bath plus expansive master suite w/oversized walk-in closet & bath w/double vanities, soaking tub & separate shower. Don't miss the expansive finished lower level-it's all here!
Location
State MA
County Middlesex
Zoning 1010
Direction Main St, Rt 62, or Lexington Rd to Lowell Road.
Rooms
Family Room Cathedral Ceiling(s), Ceiling Fan(s), Flooring - Hardwood
Basement Full, Partially Finished, Interior Entry, Garage Access
Primary Bedroom Level Second
Dining Room Vaulted Ceiling(s), Flooring - Hardwood, Wainscoting
Kitchen Flooring - Hardwood, Dining Area, Countertops - Stone/Granite/Solid, Kitchen Island, Open Floorplan, Recessed Lighting, Stainless Steel Appliances
Interior
Interior Features Bathroom - Full, Bathroom - Double Vanity/Sink, Bathroom - With Tub, Closet/Cabinets - Custom Built, Recessed Lighting, Bathroom, Mud Room, Office, Bonus Room
Heating Forced Air, Natural Gas, Electric
Cooling Central Air
Flooring Tile, Hardwood, Flooring - Stone/Ceramic Tile, Flooring - Hardwood, Flooring - Vinyl
Fireplaces Number 2
Fireplaces Type Family Room, Living Room
Appliance Range, Refrigerator, Washer, Dryer, Range Hood, Gas Water Heater, Tank Water Heaterless, Utility Connections for Gas Range
Laundry Second Floor, Washer Hookup
Exterior
Exterior Feature Rain Gutters, Professional Landscaping
Garage Spaces 3.0
Community Features Public Transportation, Shopping, Tennis Court(s), Park, Walk/Jog Trails, Medical Facility, Bike Path, Conservation Area, Highway Access, House of Worship, Private School, Public School, T-Station
Utilities Available for Gas Range, Washer Hookup
Waterfront Description Waterfront, River
Roof Type Shingle
Total Parking Spaces 6
Garage Yes
Building
Lot Description Wooded, Cleared, Gentle Sloping, Level
Foundation Concrete Perimeter
Sewer Private Sewer
Water Public
Architectural Style Colonial
Schools
Elementary Schools Alcott
Middle Schools Cms
High Schools Cchs
Others
Acceptable Financing Contract
Listing Terms Contract
Read Less
Bought with Mizner Simon Team • Gibson Sotheby's International Realty



