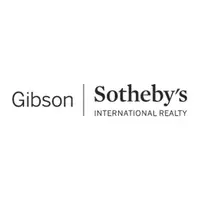For more information regarding the value of a property, please contact us for a free consultation.
25 Pullard Rd Grafton, MA 01519
Want to know what your home might be worth? Contact us for a FREE valuation!

Our team is ready to help you sell your home for the highest possible price ASAP
Key Details
Sold Price $316,100
Property Type Single Family Home
Sub Type Single Family Residence
Listing Status Sold
Purchase Type For Sale
Square Footage 1,245 sqft
Price per Sqft $253
MLS Listing ID 72625324
Sold Date 05/14/20
Style Ranch
Bedrooms 3
Full Baths 2
HOA Y/N false
Year Built 1957
Annual Tax Amount $4,168
Tax Year 2019
Lot Size 1.030 Acres
Acres 1.03
Property Sub-Type Single Family Residence
Property Description
Would you like to wake up every day to admire a stunning one-acre view? This renovated three-bedroom, two-bathroom ranch offers the serene and tranquil setting you've been hoping for. The four-season sunroom with three walls of glass sliders completely captivates you. The new eat-in kitchen with granite countertops, satin-finished hardwoods, and stainless steel appliances bring the whole picture together—continuing into a large living room, which could easily be divided to accommodate a dining area for entertaining guests. Follow the satin hardwoods to the master bedroom with double-width closet, and find two more ample sized bedrooms. To make it even more desirable, the home includes newer windows, roof, and a high-efficiency gas heating system (4 yrs), and is located in the idyllic New England community of Grafton, complete with its Inn, boutique shops, equestrian trails, beautiful lake Ripple, views of Wachusett mountain, and access to the commuter rail. pls..Offers in by 4pm 3/3/2
Location
State MA
County Worcester
Zoning RMF
Direction Providence to Pleasant to Pullard. Or Church to Pleasant to Pullard
Rooms
Basement Full, Partially Finished, Interior Entry, Bulkhead, Concrete
Primary Bedroom Level Main
Kitchen Closet, Flooring - Hardwood, Dining Area, Countertops - Stone/Granite/Solid, Countertops - Upgraded, Cabinets - Upgraded
Interior
Interior Features Slider, Sun Room
Heating Forced Air, Natural Gas, Electric, Wind
Cooling Window Unit(s)
Flooring Hardwood, Flooring - Stone/Ceramic Tile
Appliance Dishwasher, ENERGY STAR Qualified Refrigerator, Cooktop, Gas Water Heater, Tank Water Heater, Utility Connections for Gas Range, Utility Connections for Gas Dryer
Laundry Gas Dryer Hookup, Washer Hookup, In Basement
Exterior
Exterior Feature Rain Gutters
Community Features Public Transportation, Shopping, Park, Walk/Jog Trails, Stable(s), Conservation Area, Highway Access, House of Worship, Public School, T-Station
Utilities Available for Gas Range, for Gas Dryer, Washer Hookup
Waterfront Description Waterfront, River, Direct Access
View Y/N Yes
View Scenic View(s)
Roof Type Shingle
Total Parking Spaces 5
Garage No
Building
Lot Description Easements, Cleared, Level
Foundation Concrete Perimeter
Sewer Public Sewer
Water Private
Architectural Style Ranch
Others
Senior Community false
Read Less
Bought with Barbara Leazes • RE/MAX Executive Realty



