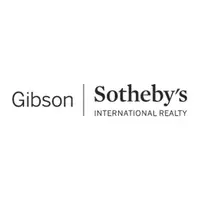For more information regarding the value of a property, please contact us for a free consultation.
55 Newton Street Weston, MA 02493
Want to know what your home might be worth? Contact us for a FREE valuation!

Our team is ready to help you sell your home for the highest possible price ASAP
Key Details
Sold Price $1,145,000
Property Type Single Family Home
Sub Type Single Family Residence
Listing Status Sold
Purchase Type For Sale
Square Footage 2,375 sqft
Price per Sqft $482
MLS Listing ID 72635637
Sold Date 05/26/20
Style Colonial
Bedrooms 4
Full Baths 3
Half Baths 1
HOA Y/N false
Year Built 1934
Annual Tax Amount $10,720
Tax Year 2020
Lot Size 0.990 Acres
Acres 0.99
Property Sub-Type Single Family Residence
Property Description
Beautifully renovated, charming colonial with direct access to acres of walking trails. Lovely front to back living room with built in bookcases and stone fireplace leads to sun filled family room with gorgeous views of trails and the Weston reservoir beyond. 2016 renovated kitchen/dining area with gas cooktop, new appliances, large island and granite counters. First floor bedroom and bath are handicap accessible and offers private entrance or could be used as an additional family room. Second floor master with spacious bath, and an additional two bedrooms and family bath. Lower level offers a finished space for guests, gym, office or playroom, plus amazing storage room. Beautiful patio and large Azek deck extend your enjoyment of this magnificent property. 2012 roof, gutters, high efficiency heat/hot water and AC, interior and exterior paint. A shed provides storage for bikes, lawn and garden tools. Set back from the street by classic stone wall, this home is a jewel.
Location
State MA
County Middlesex
Zoning 1
Direction Rt 30 to Newton Street
Rooms
Basement Partial, Partially Finished, Bulkhead, Sump Pump
Primary Bedroom Level Second
Kitchen Flooring - Hardwood, Flooring - Wood, Countertops - Stone/Granite/Solid, Handicap Accessible, Kitchen Island, Breakfast Bar / Nook, Dryer Hookup - Electric, Washer Hookup, Lighting - Overhead, Closet - Double
Interior
Heating Forced Air, Natural Gas, Electric
Cooling Central Air
Flooring Wood, Tile, Vinyl
Fireplaces Number 2
Fireplaces Type Living Room
Appliance Range, Oven, Dishwasher, Disposal, Microwave, Countertop Range, Refrigerator, Freezer, Washer, Dryer, Gas Water Heater, Plumbed For Ice Maker, Utility Connections for Gas Range, Utility Connections for Electric Oven, Utility Connections for Electric Dryer
Laundry First Floor, Washer Hookup
Exterior
Exterior Feature Rain Gutters, Storage, Stone Wall
Community Features Walk/Jog Trails, Conservation Area, Private School, Public School
Utilities Available for Gas Range, for Electric Oven, for Electric Dryer, Washer Hookup, Icemaker Connection
View Y/N Yes
View Scenic View(s)
Roof Type Shingle
Total Parking Spaces 6
Garage No
Building
Lot Description Wooded, Cleared, Gentle Sloping
Foundation Concrete Perimeter
Sewer Private Sewer
Water Public
Architectural Style Colonial
Read Less
Bought with Danielle Meade • Gibson Sotheby's International Realty



