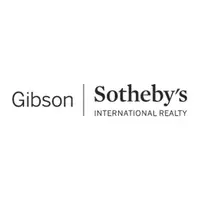For more information regarding the value of a property, please contact us for a free consultation.
7 Angela Rose Ln Worcester, MA 01604
Want to know what your home might be worth? Contact us for a FREE valuation!

Our team is ready to help you sell your home for the highest possible price ASAP
Key Details
Sold Price $327,500
Property Type Single Family Home
Sub Type Single Family Residence
Listing Status Sold
Purchase Type For Sale
Square Footage 1,688 sqft
Price per Sqft $194
MLS Listing ID 72666309
Sold Date 07/10/20
Style Colonial
Bedrooms 3
Full Baths 2
Half Baths 1
Year Built 2000
Annual Tax Amount $4,408
Tax Year 2019
Lot Size 5,227 Sqft
Acres 0.12
Property Sub-Type Single Family Residence
Property Description
Mulitple offer, best and final by 5pm 6/7/2020. Put this home at the top of your list! This contemporary three-bedroom, two and a half bathroom single-family attached house is a must SEE! The entire interior has been freshly painted; new carpets installed throughout. The open 1st-floor layout includes a kitchen, dining room, & family room w/ gas fireplace. The first floor also includes a formal living room, powder room, and laundry room. 2nd-floor master suite complete w/ walk-in closet & bathroom w/ tub & shower, double basin vanity, & linen closet. 2 more bedrooms share the main bathroom with tub/shower. Extras: 2 car garage, large storage attic, central air, gas heating & cooking, and outdoor deck with surround sound speakers great for entertaining. Located on a cul-de-sac in a private neighborhood. Perfect location close to UMASS Medical center, downtown Worcester, Commuter rails, Lake Quinsigamond, Harrington Park, and EcoTarium.
Location
State MA
County Worcester
Zoning RL-7
Direction route 9 to plantation (south) to Franklin St (pass Harrington field) Right onto Angela Rose
Rooms
Family Room Flooring - Laminate, Flooring - Wood, Cable Hookup, Exterior Access, Open Floorplan, Slider
Primary Bedroom Level Second
Dining Room Flooring - Laminate, Flooring - Wood, Open Floorplan
Kitchen Flooring - Laminate, Flooring - Wood, Pantry, Breakfast Bar / Nook, Open Floorplan, Stainless Steel Appliances, Gas Stove, Beadboard
Interior
Heating Forced Air, Natural Gas
Cooling Central Air
Flooring Carpet, Wood Laminate
Fireplaces Number 1
Fireplaces Type Family Room
Appliance Range, Dishwasher, Microwave, Refrigerator, Washer, Dryer, Gas Water Heater, Tank Water Heater, Utility Connections for Gas Range, Utility Connections for Electric Dryer
Laundry Flooring - Laminate, Flooring - Vinyl, Main Level, Electric Dryer Hookup, First Floor, Washer Hookup
Exterior
Exterior Feature Rain Gutters
Garage Spaces 2.0
Community Features Public Transportation, Shopping, Park, Medical Facility, Highway Access, House of Worship, Marina, Public School, T-Station, University
Utilities Available for Gas Range, for Electric Dryer, Washer Hookup
Waterfront Description Beach Front, Lake/Pond, Unknown To Beach
Roof Type Shingle
Total Parking Spaces 2
Garage Yes
Building
Lot Description Cul-De-Sac, Level
Foundation Concrete Perimeter
Sewer Public Sewer
Water Public
Architectural Style Colonial
Others
Senior Community false
Read Less
Bought with Rich Carlson • Rich Carlson Real Estate, Inc.



