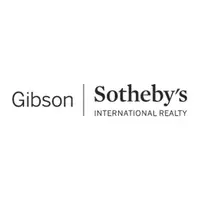For more information regarding the value of a property, please contact us for a free consultation.
32 Cooks Farm Road #32 Franklin, MA 02038
Want to know what your home might be worth? Contact us for a FREE valuation!

Our team is ready to help you sell your home for the highest possible price ASAP
Key Details
Sold Price $588,800
Property Type Condo
Sub Type Condominium
Listing Status Sold
Purchase Type For Sale
Square Footage 2,412 sqft
Price per Sqft $244
MLS Listing ID 72699380
Sold Date 10/23/20
Bedrooms 3
Full Baths 3
Half Baths 1
HOA Fees $312/mo
HOA Y/N true
Year Built 2016
Annual Tax Amount $8,722
Tax Year 2020
Property Sub-Type Condominium
Property Description
Signature Property at Village of Cooks Farm, a traditional New England community. EASY LIVING is this 2016 Single Family detached Condo with Open Floor Plan. What a Spectacular VIEW! Sip Coffee on your Front Porch overlooking Franklin Country Club & Uncas Brook. Gourmet White Kitchen with Shaker Style Full Height Cabinets, GE & Bosch SS appliances, Granite Counters & Tile Backsplash & Island opens to Family Room with gas fireplace & built-ins, & Dining Area! First Floor Bedroom & Bath plus Mudroom/pantry & Laundry Rm complete the first floor. Upstairs the Master Suite offers a custom walk-in closet, full bath & private balcony plus an additional Bedroom & Home Office! Looking for more? Lower Level offers large playroom & closets plus huge storage area. Custom Built with $40,000 of upgrades & finishes. Features include hardwood floors throughout, recessed lights, electric car charger, washer & dryer. Close to Shopping, Highways, Commuter Rail. A Must SEE!
Location
State MA
County Norfolk
Zoning Res Condo
Direction Rte. 140 to Cooks Farm Road
Rooms
Family Room Closet, Flooring - Stone/Ceramic Tile, Cable Hookup, Recessed Lighting
Primary Bedroom Level Second
Dining Room Flooring - Hardwood, Open Floorplan, Recessed Lighting, Crown Molding
Kitchen Flooring - Hardwood, Dining Area, Pantry, Countertops - Stone/Granite/Solid, Kitchen Island, Cabinets - Upgraded, Open Floorplan, Recessed Lighting, Stainless Steel Appliances, Gas Stove, Lighting - Pendant, Crown Molding
Interior
Interior Features Bathroom - Tiled With Shower Stall, Countertops - Stone/Granite/Solid, Cabinets - Upgraded, Chair Rail, Sunken, Lighting - Overhead, Beadboard, Crown Molding, Recessed Lighting, Closet, Lighting - Pendant, Bathroom, Mud Room, Office, Entry Hall, Central Vacuum
Heating Forced Air, Natural Gas
Cooling Central Air
Flooring Hardwood, Flooring - Stone/Ceramic Tile, Flooring - Hardwood
Fireplaces Number 1
Appliance Range, Dishwasher, Disposal, Microwave, Refrigerator, Freezer, Washer, Dryer, Water Treatment, Vacuum System, Gas Water Heater, Tank Water Heaterless, Utility Connections for Gas Range, Utility Connections for Electric Dryer
Laundry Flooring - Stone/Ceramic Tile, Main Level, Cabinets - Upgraded, Electric Dryer Hookup, Recessed Lighting, Washer Hookup, Crown Molding, First Floor, In Unit
Exterior
Exterior Feature Balcony, Decorative Lighting, Rain Gutters, Professional Landscaping, Sprinkler System, Stone Wall
Garage Spaces 2.0
Fence Fenced
Community Features Shopping, Golf, Highway Access, House of Worship, Private School, Public School, T-Station
Utilities Available for Gas Range, for Electric Dryer, Washer Hookup
Roof Type Shingle
Total Parking Spaces 2
Garage Yes
Building
Story 3
Sewer Public Sewer
Water Public
Schools
Elementary Schools Parmenter
Middle Schools Remington
High Schools Franklin Hs
Others
Pets Allowed Yes
Senior Community false
Read Less
Bought with Ann Atamian • Gibson Sotheby's International Realty



