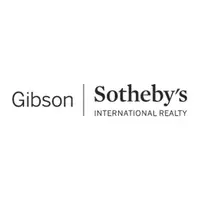For more information regarding the value of a property, please contact us for a free consultation.
11 Cross St Southborough, MA 01772
Want to know what your home might be worth? Contact us for a FREE valuation!

Our team is ready to help you sell your home for the highest possible price ASAP
Key Details
Sold Price $305,500
Property Type Single Family Home
Sub Type Single Family Residence
Listing Status Sold
Purchase Type For Sale
Square Footage 1,221 sqft
Price per Sqft $250
MLS Listing ID 72781329
Sold Date 03/12/21
Style Colonial, Cape
Bedrooms 3
Full Baths 1
HOA Y/N false
Year Built 1860
Annual Tax Amount $5,153
Tax Year 2020
Lot Size 0.590 Acres
Acres 0.59
Property Sub-Type Single Family Residence
Property Description
Multi offers- one has been accepted! Admire the carefully selected newer features with golden solid oak doors, double-hung windows, and buttercup “Hardie” cement clapboard exterior adorned with black and gold circa plaques. The home has 7 rooms including a lovely eat-in country kitchen and beadboard farmers pantry with laundry area. The main bathroom has an old-fashioned cast iron soaking tub & shower, with a matching white wall mounted basin and commode. 1st also offers a gracious size living room, bedroom, and an office all adorned with wood floors in both natural and painted finishes. 2nd floor includes 2 bedrooms with deep closets and a large landing area with a massive closet. This all sits on a desirable .59 acre level lot, on a dead-end cul-de-sac. Great locale to major routes 9, 495, 85, 30, & 90. The home has been loved and owned for over 3 generations, and it is an estate sale! Be the next one to enjoy this country-style home!
Location
State MA
County Worcester
Zoning RB
Direction Route 30, to Framingham Road, to Cross St. Or Main street to Newton to left onto Cross street
Rooms
Basement Full, Dirt Floor, Unfinished
Primary Bedroom Level First
Kitchen Dining Area, Pantry, Chair Rail, Country Kitchen, Exterior Access, Washer Hookup
Interior
Interior Features Closet, Walk-in Storage, Mud Room, Den, High Speed Internet
Heating Steam, Oil
Cooling Passive Cooling, Wind
Flooring Wood, Vinyl, Carpet, Hardwood, Flooring - Wood, Flooring - Hardwood
Appliance Range, Refrigerator, Oil Water Heater, Plumbed For Ice Maker, Utility Connections for Electric Range, Utility Connections for Electric Oven, Utility Connections for Electric Dryer
Laundry First Floor, Washer Hookup
Exterior
Exterior Feature Storage
Community Features Public Transportation, Shopping, Park, Walk/Jog Trails, Golf, Medical Facility, Conservation Area, Highway Access, House of Worship, Private School, Public School, T-Station
Utilities Available for Electric Range, for Electric Oven, for Electric Dryer, Washer Hookup, Icemaker Connection
Roof Type Shingle
Total Parking Spaces 2
Garage No
Building
Lot Description Cul-De-Sac, Wooded, Level
Foundation Stone, Granite
Sewer Private Sewer
Water Public
Architectural Style Colonial, Cape
Schools
High Schools Algonquin
Others
Senior Community false
Read Less
Bought with Deborah Delbuono • Advise Realty



