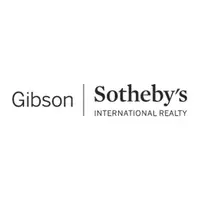For more information regarding the value of a property, please contact us for a free consultation.
10 Duffield Rd Hopkinton, MA 01748
Want to know what your home might be worth? Contact us for a FREE valuation!

Our team is ready to help you sell your home for the highest possible price ASAP
Key Details
Sold Price $311,000
Property Type Single Family Home
Sub Type Single Family Residence
Listing Status Sold
Purchase Type For Sale
Square Footage 1,000 sqft
Price per Sqft $311
MLS Listing ID 72787101
Sold Date 03/18/21
Style Cape, Bungalow, Other (See Remarks)
Bedrooms 2
Full Baths 1
Year Built 1960
Annual Tax Amount $3,953
Tax Year 2020
Lot Size 6,969 Sqft
Acres 0.16
Property Sub-Type Single Family Residence
Property Description
Have you always wanted to live the lake lifestyle? Do you desire the opportunity to launch your boat, enjoy the beach, cast your fishing pole or take a walk on the lake-side trails daily? Now is the time to own a home by Lake Maspenock! This home is within walking distance to Sandy Beach, as well as acres of conservation forest with many trails to walk with or without your fur baby. Enjoy the fully remodeled kitchen with white shaker cabinets, granite countertops, double basin stainless steel sink, and stainless steel appliances. In addition, the home has been freshly painted in neutral white paint, with new carpets installed in the office, bedrooms, and stairwell. Plus, the home has high-efficiency heating and cooling system, LED recessed lighting, a metal roof, washer dryer hookup upstairs, freshly paved driveway, and walkway. This home will not last. All appointments must follow covid-19 protocol. Masks required
Location
State MA
County Middlesex
Zoning RLF1
Direction W. Main to Downey, right on Hayward, Left on Duffield
Rooms
Primary Bedroom Level Second
Kitchen Flooring - Vinyl, Countertops - Stone/Granite/Solid, Countertops - Upgraded, Cabinets - Upgraded, Exterior Access, Open Floorplan, Recessed Lighting
Interior
Interior Features Sun Room
Heating Electric, Ductless
Cooling Ductless
Flooring Wood, Vinyl, Carpet, Flooring - Wall to Wall Carpet
Appliance Electric Water Heater, Tank Water Heater, Utility Connections for Electric Range
Laundry Electric Dryer Hookup, Washer Hookup, Second Floor
Exterior
Community Features Public Transportation, Park, Walk/Jog Trails, Medical Facility, Conservation Area, Highway Access, House of Worship, Public School
Utilities Available for Electric Range
Waterfront Description Beach Front, Lake/Pond, Direct Access, Walk to, 0 to 1/10 Mile To Beach, Beach Ownership(Other (See Remarks))
Roof Type Metal, Other
Total Parking Spaces 6
Garage No
Building
Lot Description Wooded, Easements, Gentle Sloping
Foundation Other
Sewer Public Sewer
Water Public
Architectural Style Cape, Bungalow, Other (See Remarks)
Read Less
Bought with Bonnie Narcisi • Keller Williams Realty Greater Worcester



