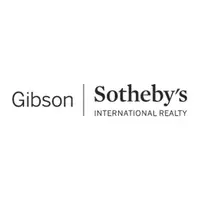For more information regarding the value of a property, please contact us for a free consultation.
54 Patten Dr Marlborough, MA 01752
Want to know what your home might be worth? Contact us for a FREE valuation!

Our team is ready to help you sell your home for the highest possible price ASAP
Key Details
Sold Price $541,800
Property Type Single Family Home
Sub Type Single Family Residence
Listing Status Sold
Purchase Type For Sale
Square Footage 2,228 sqft
Price per Sqft $243
MLS Listing ID 72791996
Sold Date 04/13/21
Style Ranch
Bedrooms 4
Full Baths 2
Year Built 1987
Annual Tax Amount $5,279
Tax Year 2020
Lot Size 0.260 Acres
Acres 0.26
Property Sub-Type Single Family Residence
Property Description
ACCEPTED OFFER, waiting on funds! Have you always wanted to live the lake lifestyle? Do you desire the opportunity to launch your boat, enjoy the beach, cast your fishing pole, play ice hockey, or enjoy lakeside walks? Now is the time to own a home with views of the lovely Fort Meadow reservoir! The open concept floor plan includes the living room, dining room, and mission style kitchen with a unique diagonal kitchen island, brand new stainless steel appliances, maple cabinets, and access to the upper deck. The first floor has three very large bedrooms and an updated full bathroom with tub/shower. The lower level has front to back family room with a wood stove and access to a covered patio area. The master suite is complete with its own bathroom, large closet, and access to the outside deck with spectacular views of the lake. Bonus: 2 car garage, level lot, tiered decking/patio areas, interior (2021)/exterior (2020) freshly painted, New carpets, and walking distance to beach
Location
State MA
County Middlesex
Zoning Res.
Direction RTE 85 to Reservoir Street to Lakeshore drive left onto Hill, Left onto Patten drive. #54 on left.
Rooms
Family Room Closet, Flooring - Wall to Wall Carpet, Exterior Access
Basement Full, Finished, Walk-Out Access, Interior Entry, Garage Access, Concrete
Primary Bedroom Level Basement
Dining Room Flooring - Hardwood, Exterior Access, Open Floorplan, Slider
Kitchen Wood / Coal / Pellet Stove, Flooring - Hardwood, Countertops - Stone/Granite/Solid, Kitchen Island, Open Floorplan
Interior
Interior Features High Speed Internet
Heating Baseboard, Oil
Cooling Central Air
Flooring Carpet, Hardwood
Appliance Range, Dishwasher, Refrigerator, Tank Water Heater, Utility Connections for Electric Range, Utility Connections for Electric Dryer
Laundry Electric Dryer Hookup, Washer Hookup, In Basement
Exterior
Garage Spaces 2.0
Community Features Public Transportation, Park, Highway Access, House of Worship, Private School, Public School, Other
Utilities Available for Electric Range, for Electric Dryer
Waterfront Description Beach Front, Beach Access, Lake/Pond, Walk to, 0 to 1/10 Mile To Beach, Beach Ownership(Association)
View Y/N Yes
View Scenic View(s)
Roof Type Shingle
Total Parking Spaces 4
Garage Yes
Building
Lot Description Cleared, Level
Foundation Concrete Perimeter
Sewer Public Sewer
Water Public
Architectural Style Ranch
Others
Senior Community false
Read Less
Bought with Alexandra Massarotti • Comrie Real Estate, Inc.



