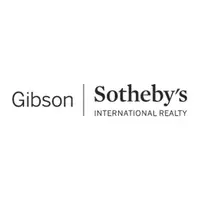For more information regarding the value of a property, please contact us for a free consultation.
521 Main St #D Groton, MA 01450
Want to know what your home might be worth? Contact us for a FREE valuation!

Our team is ready to help you sell your home for the highest possible price ASAP
Key Details
Sold Price $170,400
Property Type Condo
Sub Type Condominium
Listing Status Sold
Purchase Type For Sale
Square Footage 1,092 sqft
Price per Sqft $156
MLS Listing ID 72787812
Sold Date 04/15/21
Bedrooms 2
Full Baths 2
HOA Fees $224/mo
HOA Y/N true
Year Built 2006
Annual Tax Amount $2,729
Tax Year 2020
Property Sub-Type Condominium
Property Description
Sunny 2 bedroom condo at conveniently located Groton Residential Gardens. Just outside of Groton center and near the shops at Mill Run Plaza, this 2nd floor unit has an open floor plan with the living room, kitchen & dining area. Fully applianced kitchen along with a breakfast bar and pantry. The master bedroom is situated at the back of the unit with its own deck (room enough for a couple of chairs!) facing an open field. The master has a spacious walk in closet along with an en suite! Need a guest room or home office? The spacious 2nd bedroom also has a good sized closet. No need to go to the laundromat...this unit includes the washer & dryer in the hall closet! This home also includes a 1 year AHS home warranty! This is a 40B unit which is subject to affordable housing and resale restrictions. Income and asset limits apply. Unit must be owner occupied. See attached application. Lottery will be held March 1st.
Location
State MA
County Middlesex
Zoning RA
Direction Rt 119 is Main St...west of town center and the Mill Run Plaza
Rooms
Primary Bedroom Level Second
Dining Room Flooring - Vinyl, Open Floorplan, Lighting - Overhead
Kitchen Flooring - Vinyl, Dining Area, Pantry, Breakfast Bar / Nook, Open Floorplan, Gas Stove, Lighting - Overhead
Interior
Heating Forced Air, Natural Gas
Cooling Central Air
Flooring Vinyl, Carpet
Appliance Range, Dishwasher, Microwave, Refrigerator, Washer, Dryer, Gas Water Heater, Tank Water Heater, Utility Connections for Gas Range, Utility Connections for Electric Dryer
Laundry Electric Dryer Hookup, Washer Hookup, Second Floor, In Unit
Exterior
Exterior Feature Professional Landscaping
Community Features Shopping, Walk/Jog Trails, Golf, Medical Facility, Bike Path, Highway Access, Public School
Utilities Available for Gas Range, for Electric Dryer, Washer Hookup
Roof Type Shingle
Total Parking Spaces 2
Garage No
Building
Story 1
Sewer Public Sewer
Water Public
Schools
Elementary Schools Florence Roche
Middle Schools Gdrms
High Schools Gdrhs
Others
Pets Allowed Yes w/ Restrictions
Senior Community false
Read Less
Bought with Ann Atamian • Gibson Sotheby's International Realty



